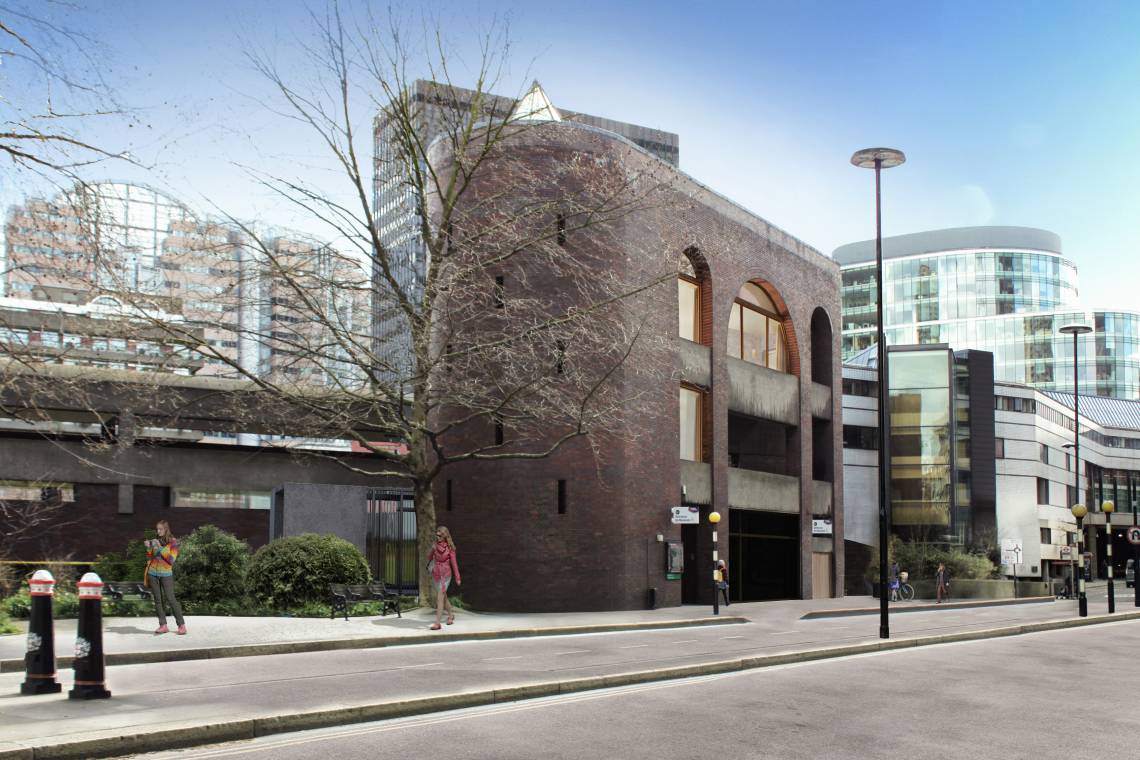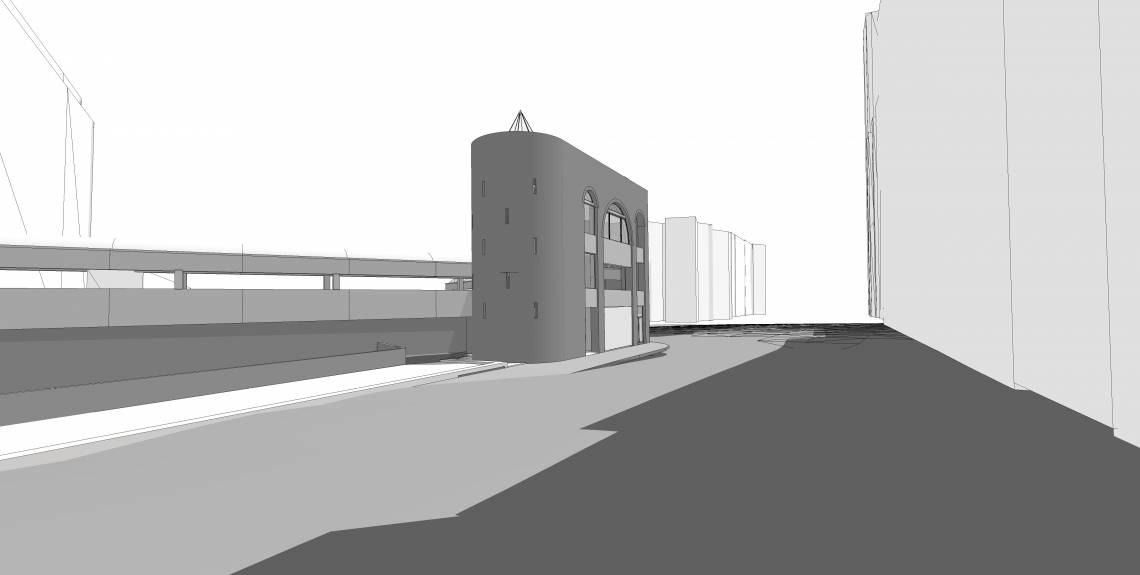Barbican Turret wins planning
24.03.17
Mackay + Partners has been given the go-ahead to convert a turret into a flat at the Barbican in the City of London, in the face of strong objections from the Twentieth Century Society.
The City of London granted planning permission, by a vote of 11 to 8, to the conversion of the John Wesley turret – also known as the Aldersgate turret – at the Grade II-listed, Chamberlin, Powell and Bon-designed Brutalist development.
The three-storey-high turret sits on the south-west side of the Barbican Arts Centre, which opened in 1982, and features tripartite arched windows, a pyramidal roof and concrete floor slabs.
Proposals for the two-bedroom flat include the insertion of windows, a mezzanine floor, and an external stairwell and entrance hall.
But the plans came under fire from conservation group the Twentieth Century Society.
In a letter objecting to the plans, the society said it opposed the insertion of windows, external stairwell and entrance lobby because they would ‘disrupt the robust solidity of the building form’ and interfere with a surface that, in its view, should ‘be textured only by the materiality of the brick’.
The society also objected to the reflective glazing of the windows, saying it would disrupt the ‘perceived depth of the space and the darkness’ of the building.
Source: The Architects Journal





