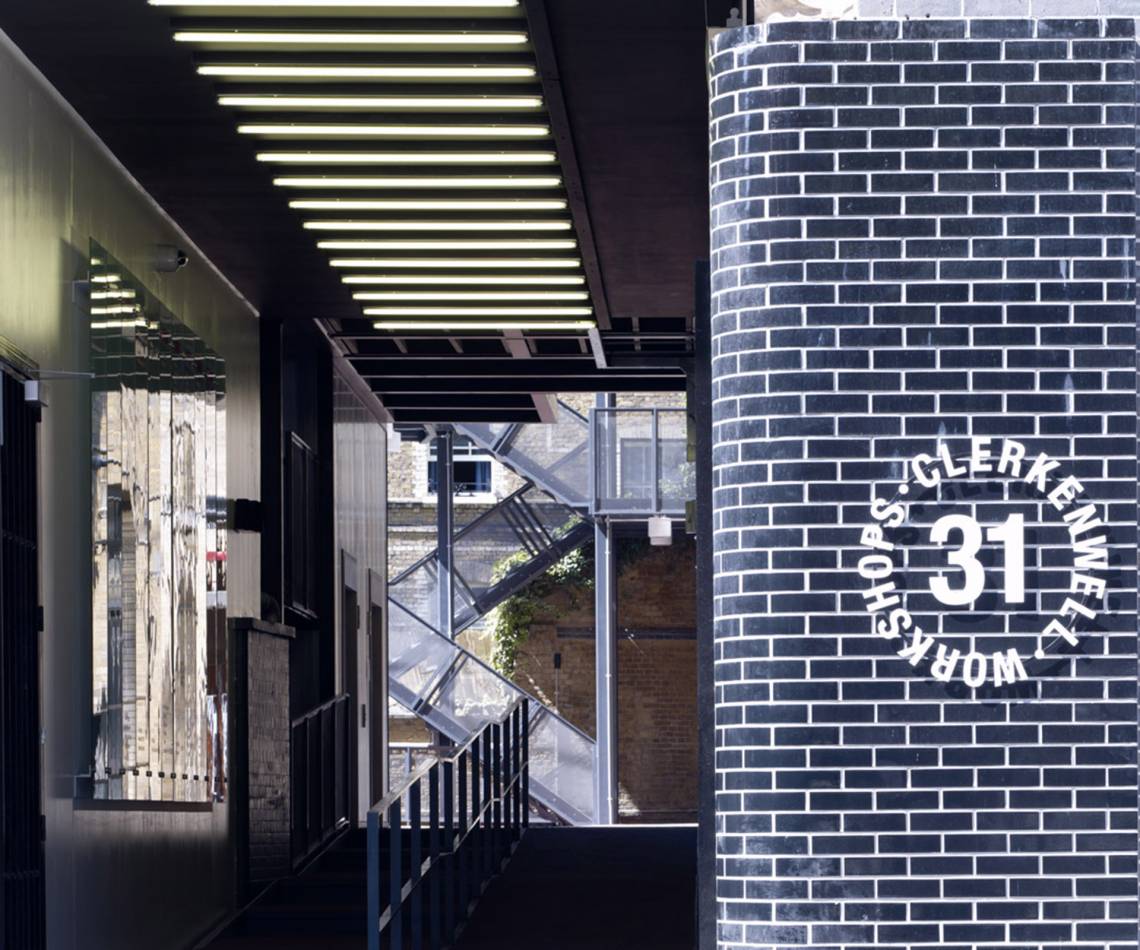Clerkenwell Workshops - Completed
01.06.06
As architects for the project, Mackay + Partners have kept the building's internal refurbishment simple, exposing the original Victorian fabric. Designing a courtyard to become the heart of the Workshops. A new stair, access decks and luminous translucent lift will provide access to both buildings. All of which is covered by a transparent ETFE roof providing year round protection to the walkways. At ground level, a new 300 sq meter iroko deck will offer a communal space for the tenants of the Workshops and the greater Clerkenwell Community.




