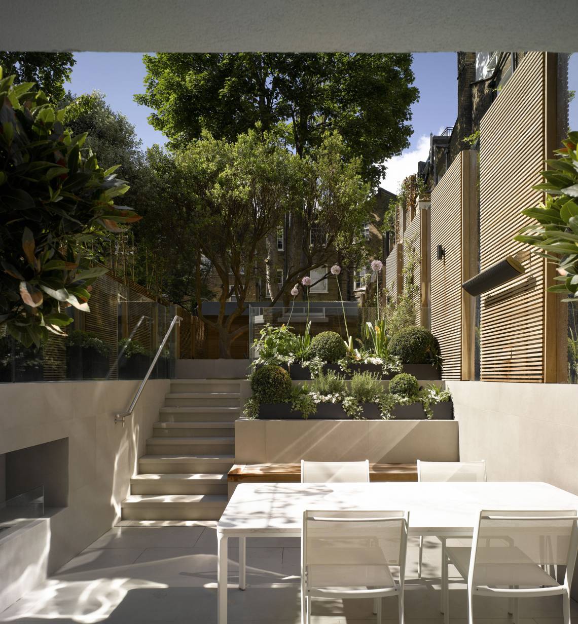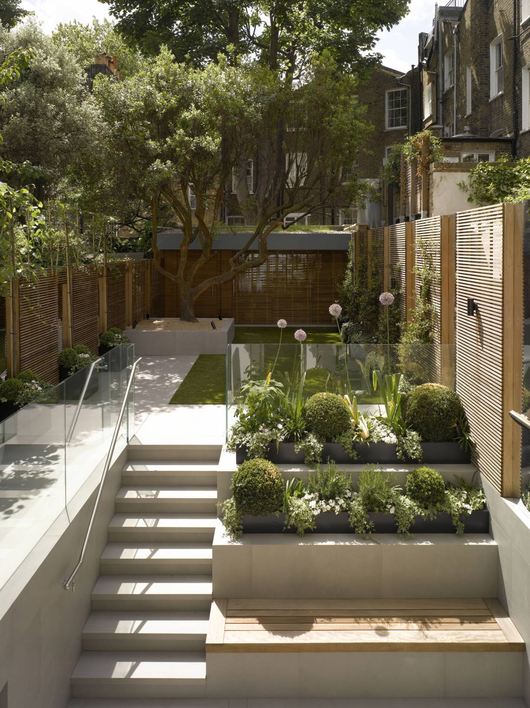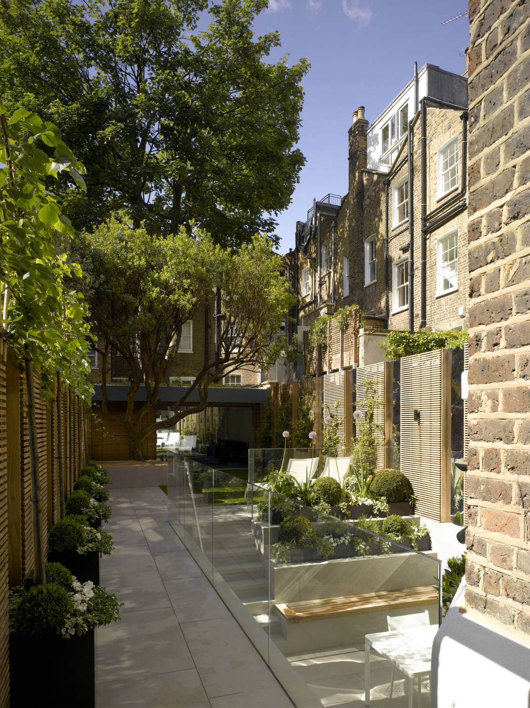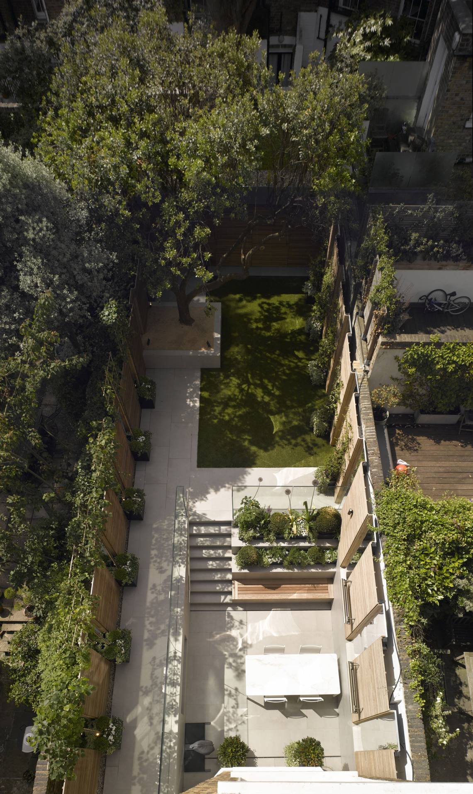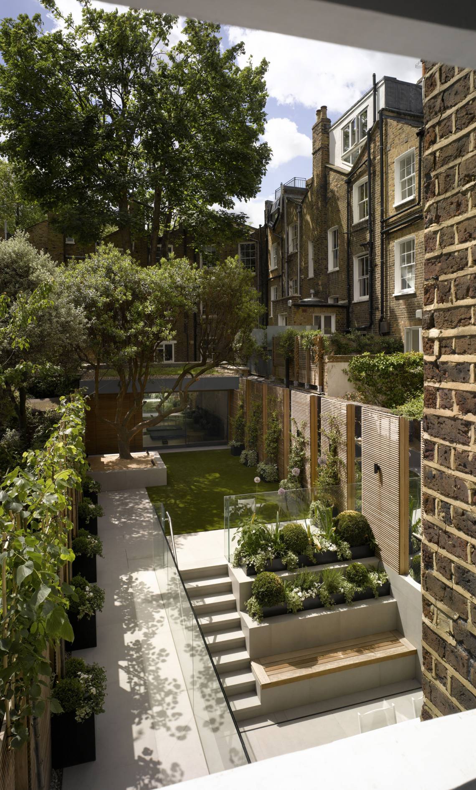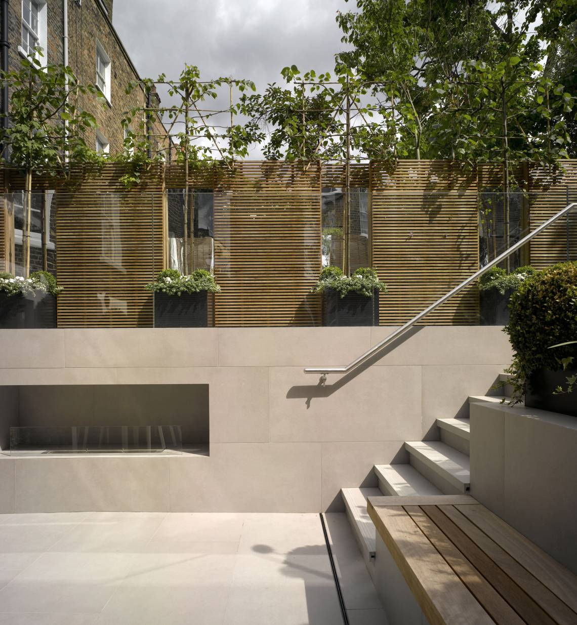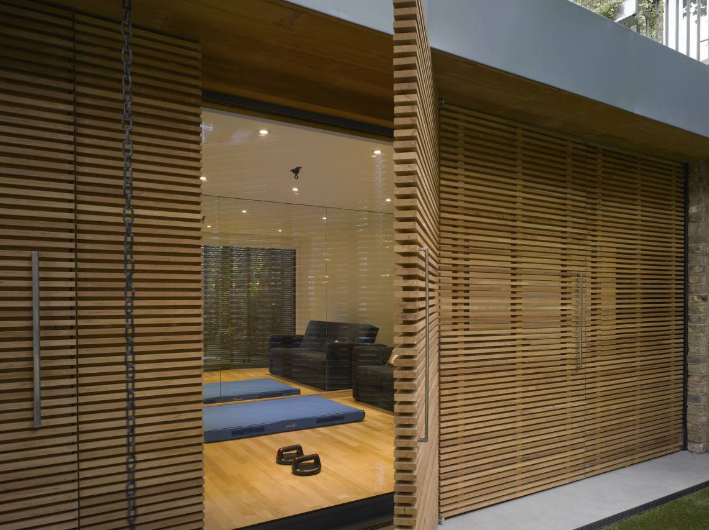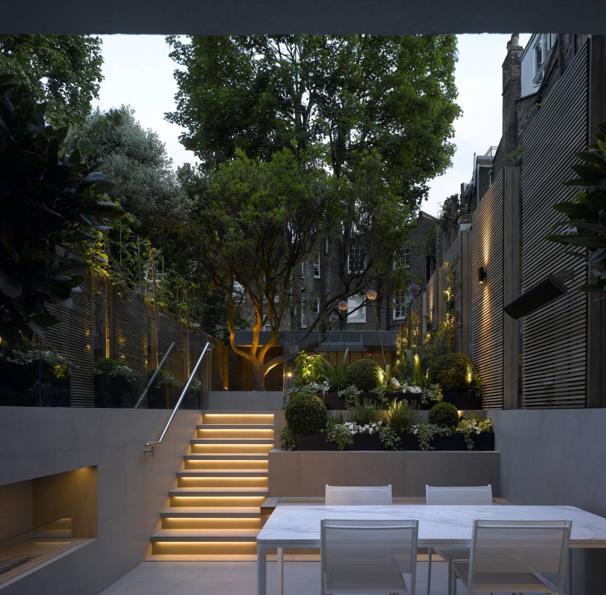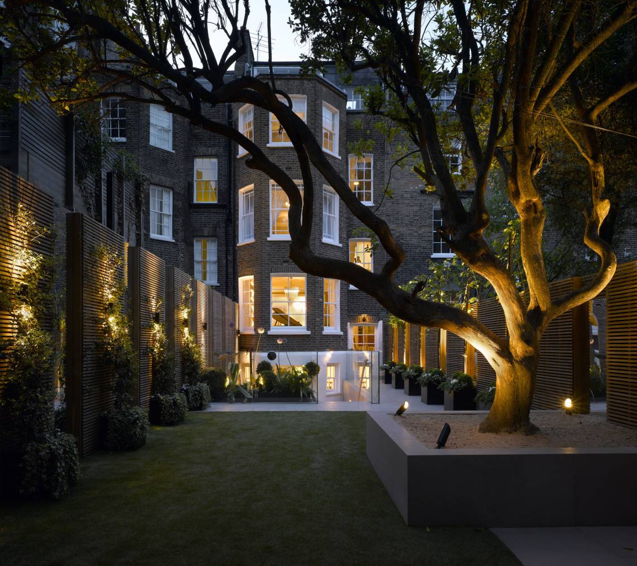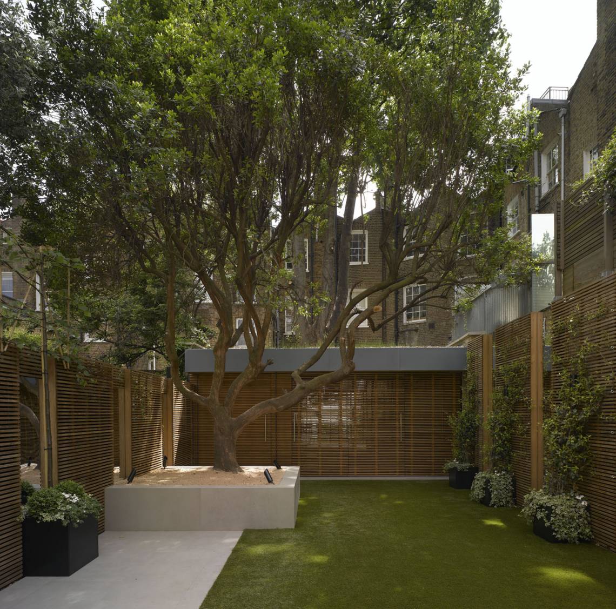33CS London
This property is a Grade II listed Georgian townhouse in the Cross Street Conservation Area in Islington. The main element of our design is a double glazed conservatory and sunken courtyard at the rear of the building.
We plan to remove the high-level bay window and brick structure at the back of the house so that the basement dining room opens up to the garden. We are installing a structural steel portal frame to provide a clear opening of approximately 3000 mm that will align with the original bay window structural opening.
The proposed extension will let in more daylight, extend the use of the basement room and link the lower floor to the rear garden. This is a family house, with small children who will particularly enjoy access to the garden.
Client: Private client
Size: 60 sq m
Date completed: 2016
Architect and interior designer: Mackay + Partners
Heritage consultant: Alliance Planning
Quantity surveyor: John K Harris Associates
Engineer: Fluid Structures
Party wall: Toleman Associates
