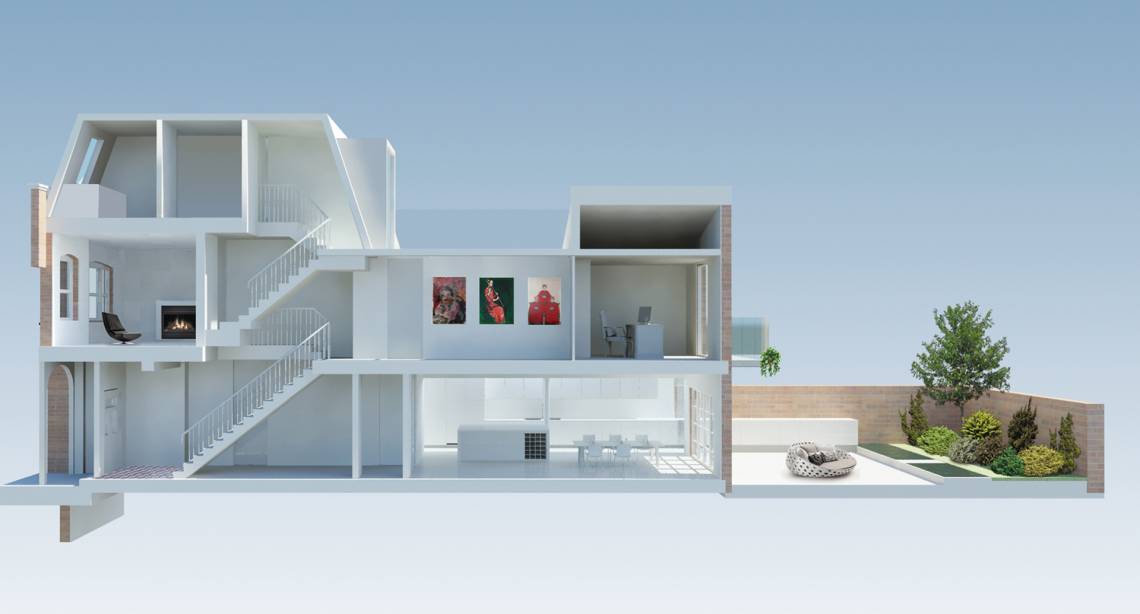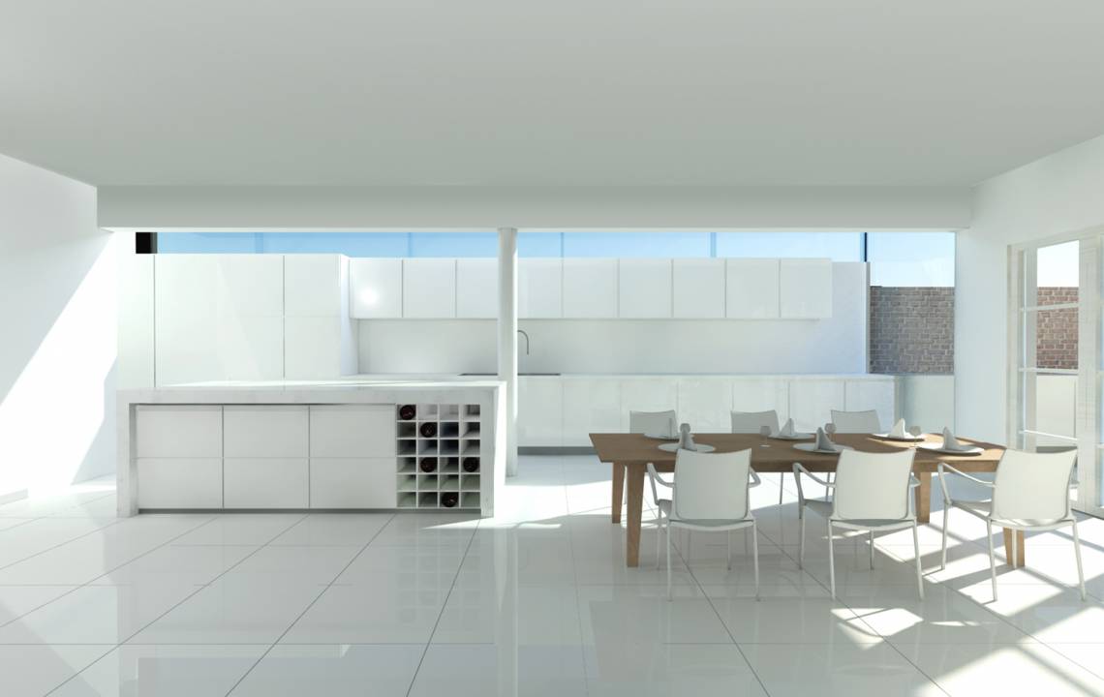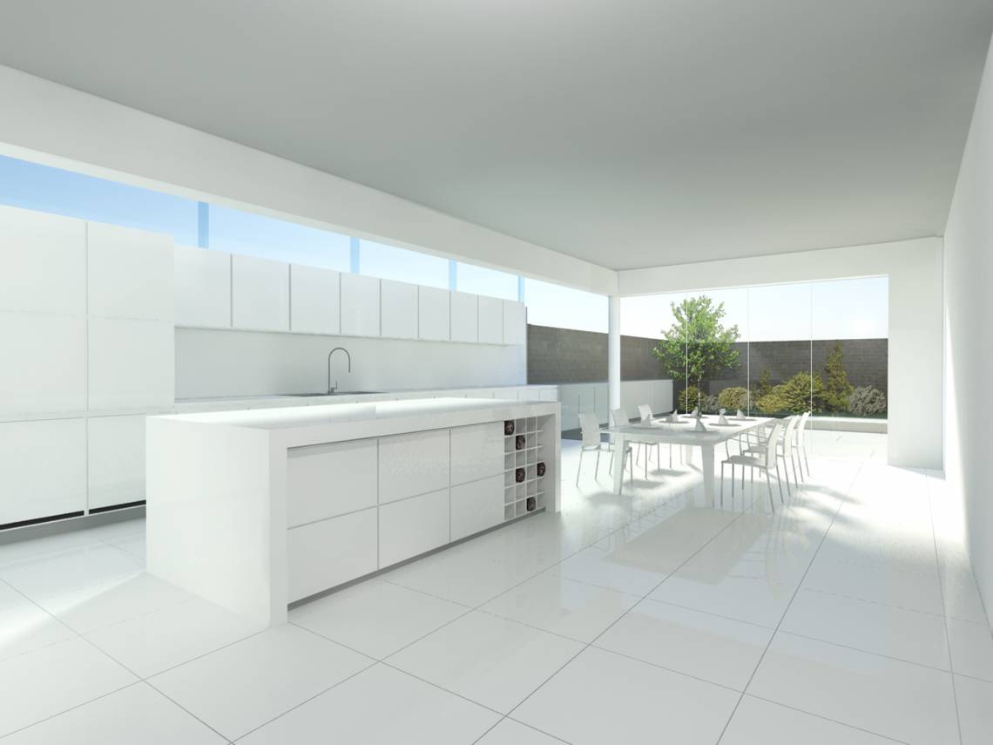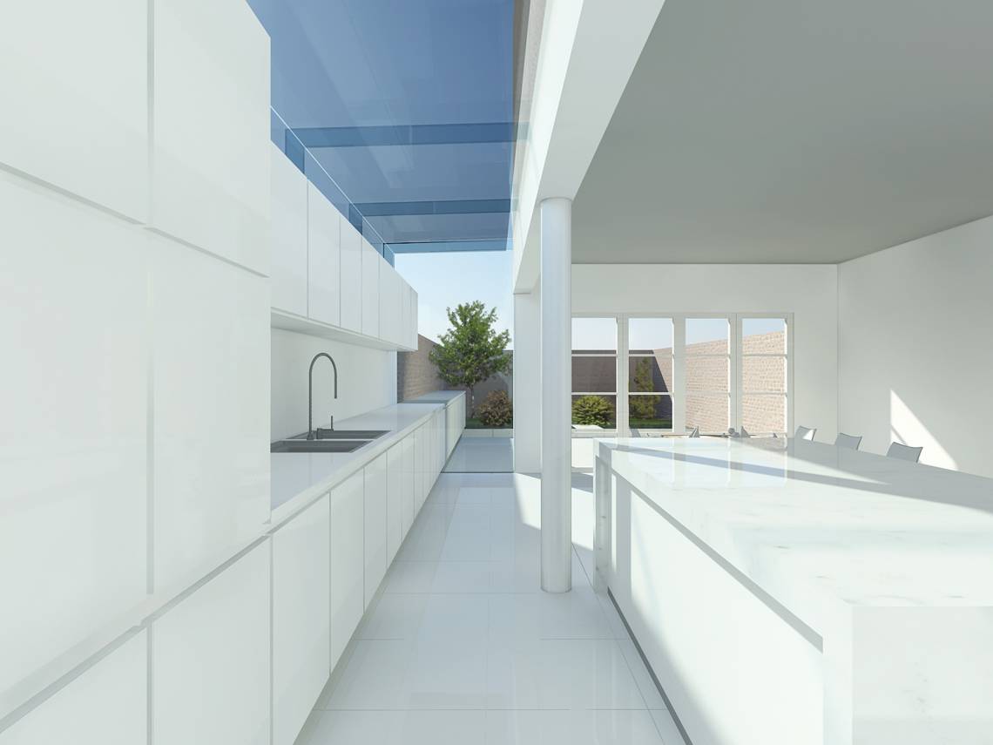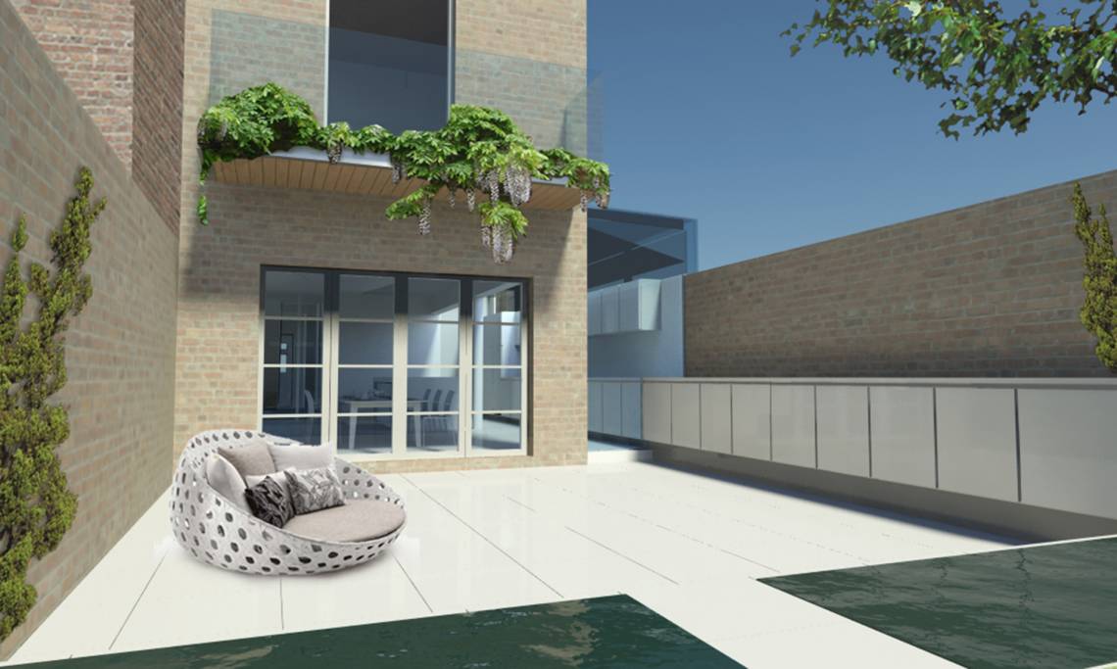Bradbourne Street London
The proposal involves internal alterations and extension to a single family house, located near the southern end of a terrace on the east side of Bradbourne Street.
The design idea is that the internal configuration on the new modern elements will merge with the retained Victorian elements.
Alteration to the existing rear extension at ground to provide a full height glazed wall to the kitchen bench. The kitchen bench will be extended out to the re landscaped garden to provide external storage for the garden.
Insertion of a roof terrace at second floor level, set within the existing roof slope, with glazed balustrade and planting for screening to adjoining properties. The decked and planted terrace will have a large flush glass roof light over the study / bedroom below.
"Ken and his team perfectly transformed our Victorian house,maintaining the original features, at the same time as bringing light and space throughout the property- a great job"
Mr Preston
Owner
Size: 240 sq m
Date completed: 2010
Architect + Interior Design: Mackay + Partners
Quantity Surveyor: Murphy Price Partnership
Structural Engineer: Ian Drummond Consulting
M&E Engineer: MH Associates Ltd
