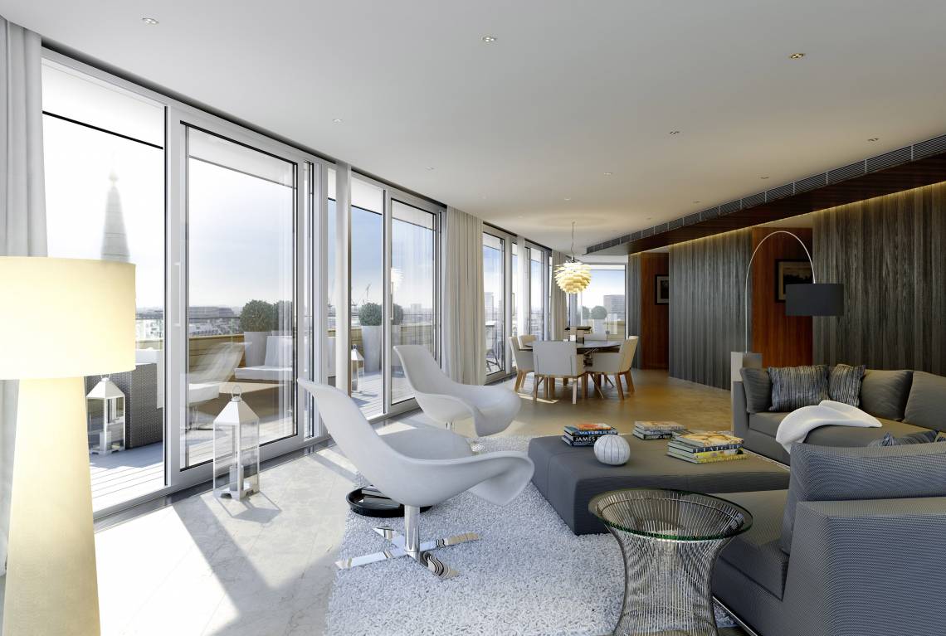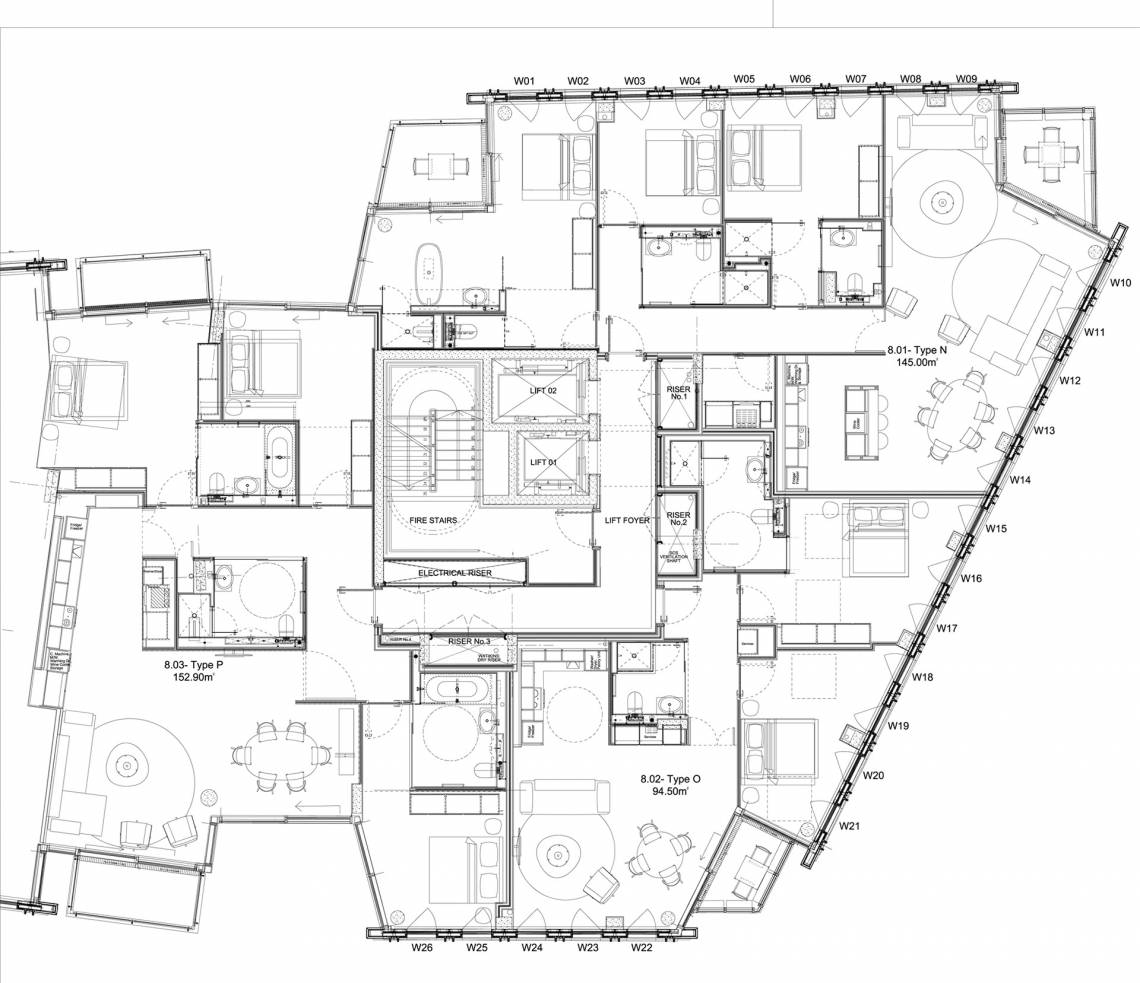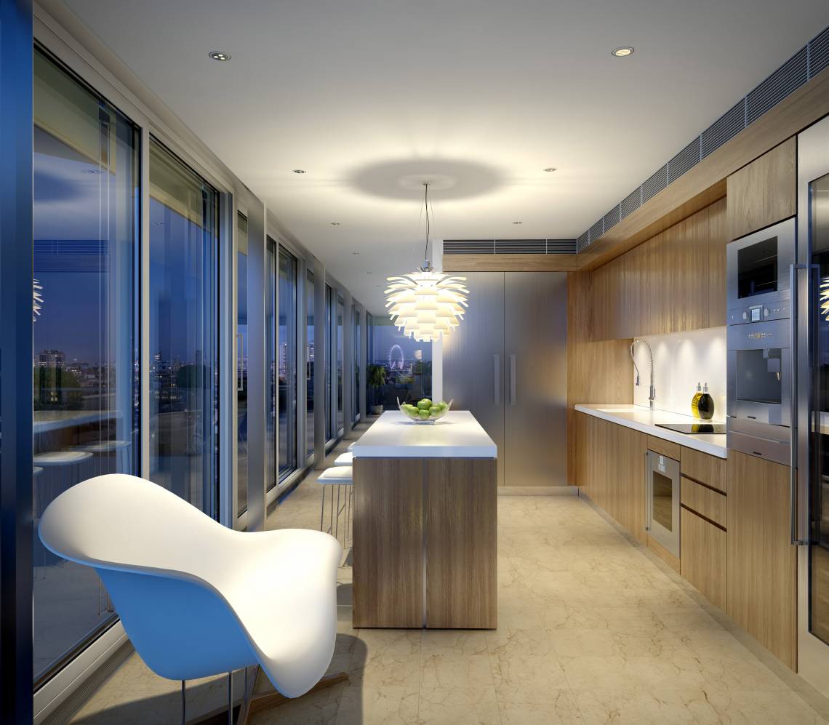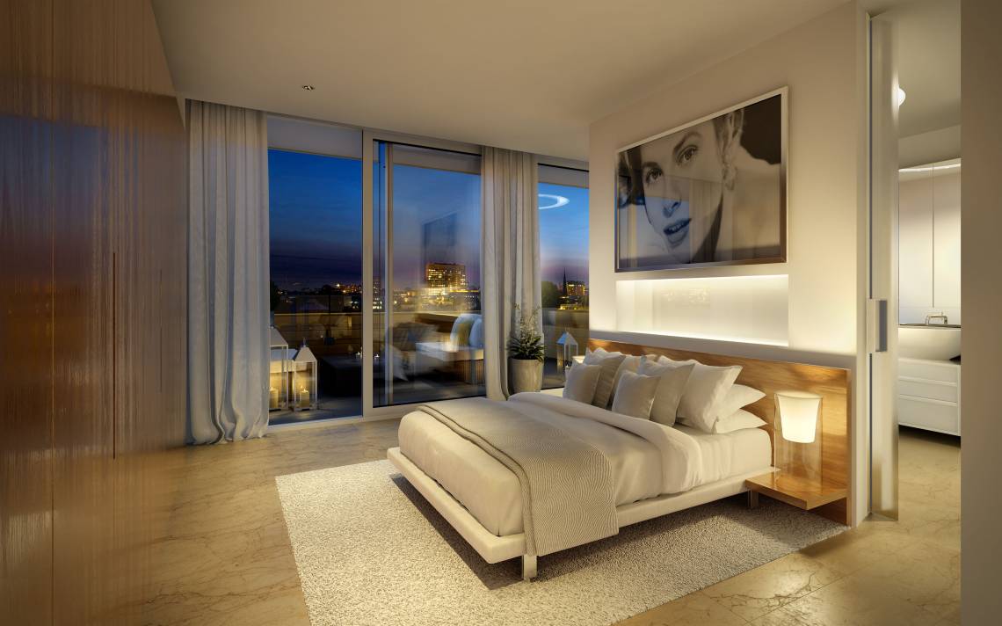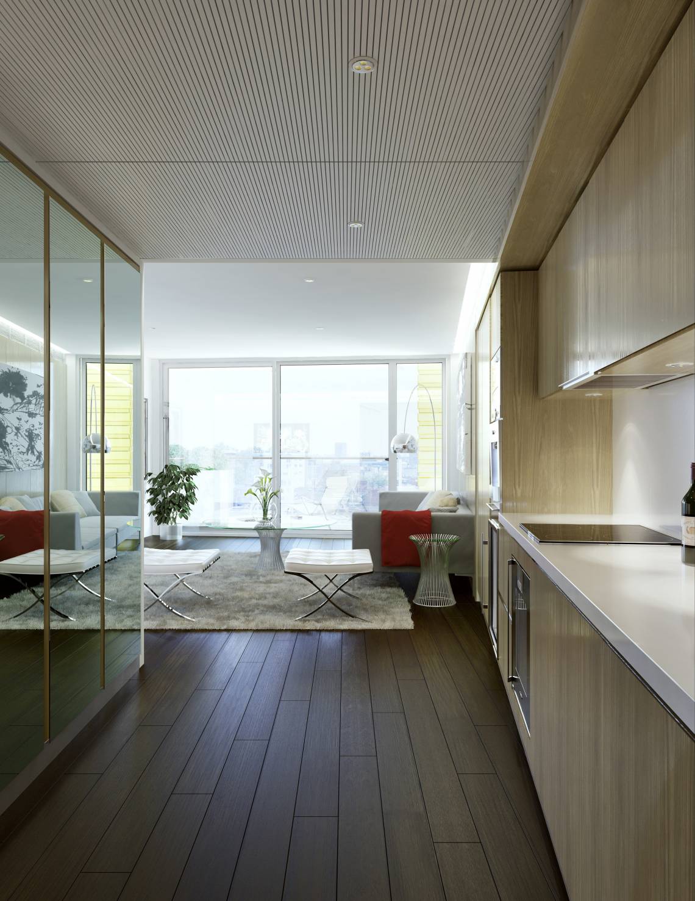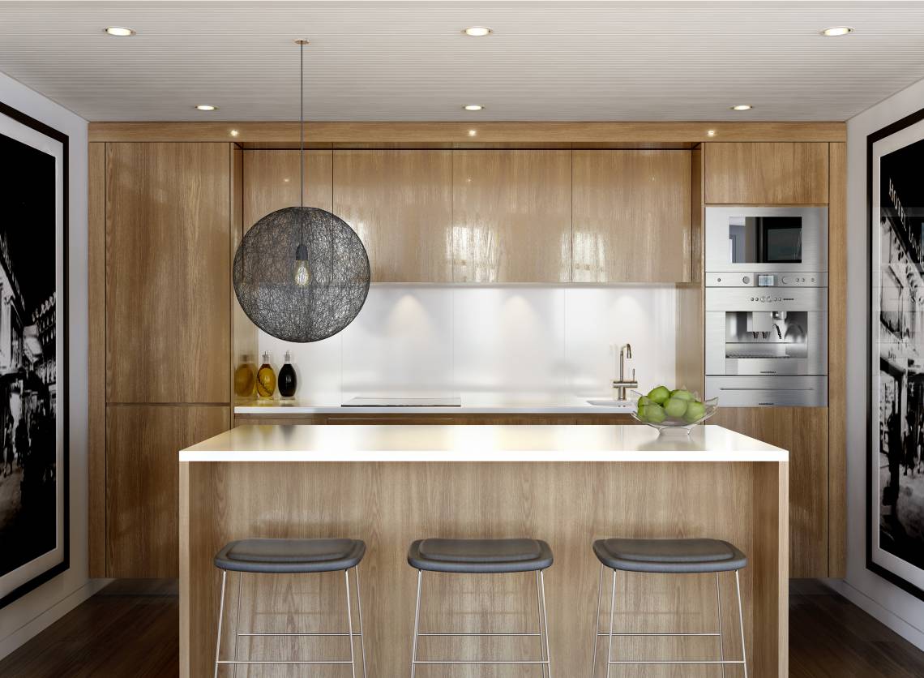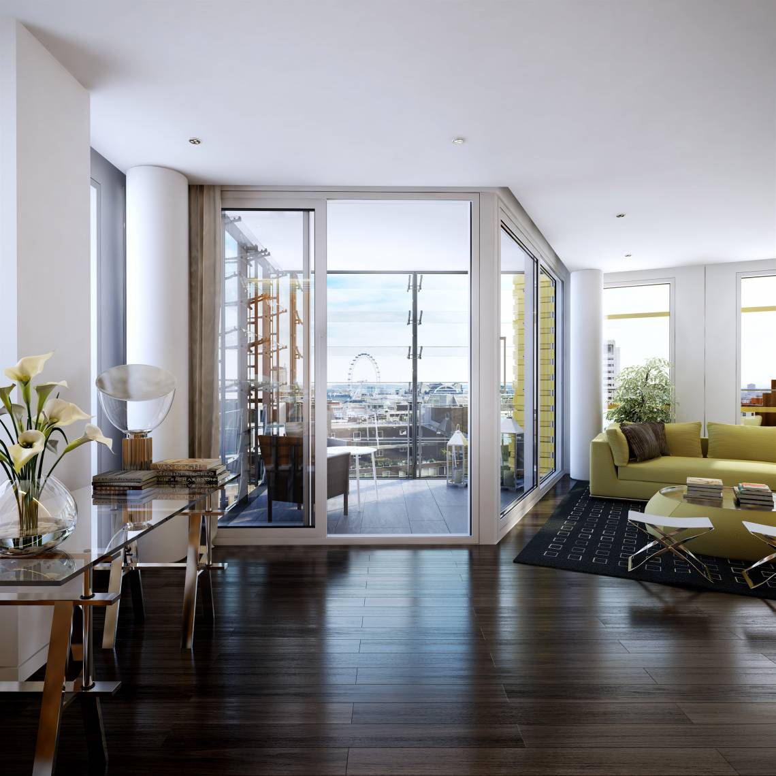Central St Giles London
Central Saint Giles will be a striking new mixed use development that will provide 375,000 square feet of office space, 56 private apartments and 53 affordable homes, plus a selection of restaurant and retail units at ground level. It will also include the creation of new access routes across the site together with a public courtyard at Princes Circus which will help to reinstate Saint Giles High Street as a tree-lined place to live, work or visit.
M+P are working with JV Developers Londonewcastle / Modern City Living to deliver the private apartments within the development. Working closely with the Renzo Piano team, M+P have designed unique city units, more hotel room than bedroom.
Please click for further information for Central St Giles
Please click for further information for Londonewcastle
Please click for further information for Modern City Living
Client: Modern City Living / United House / Londonewcastle
Size: 4,000 sq m
Budget: £13 million
Date completed: 2011
Interior Design: Mackay + Partners
Architect: Renzo Piano
Architect of Record: Fletcher Priest
M&E: Slender Winter
Structural: Arup
Acoustics: Cass Allen Associates
