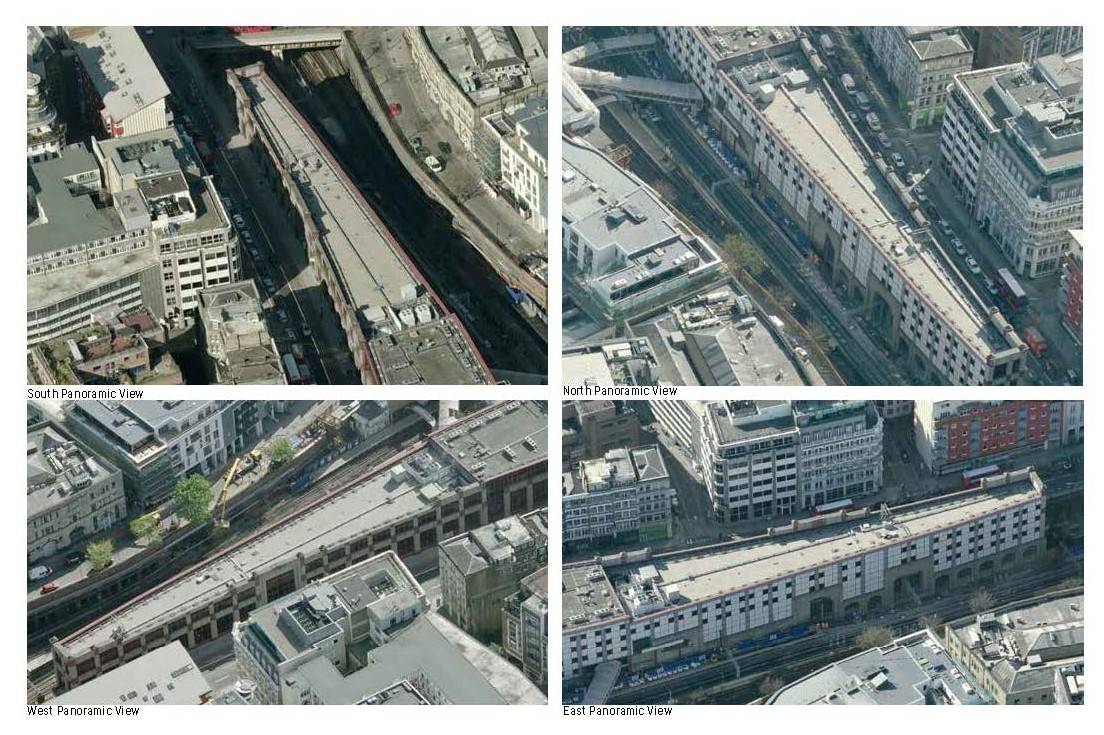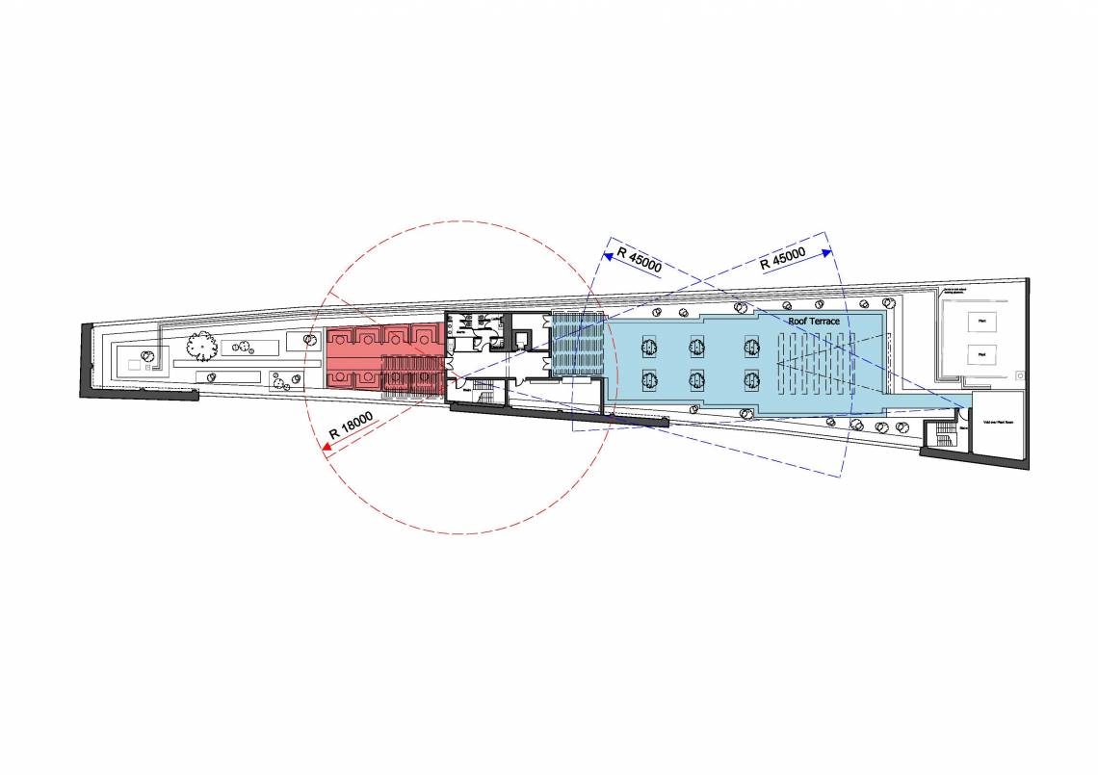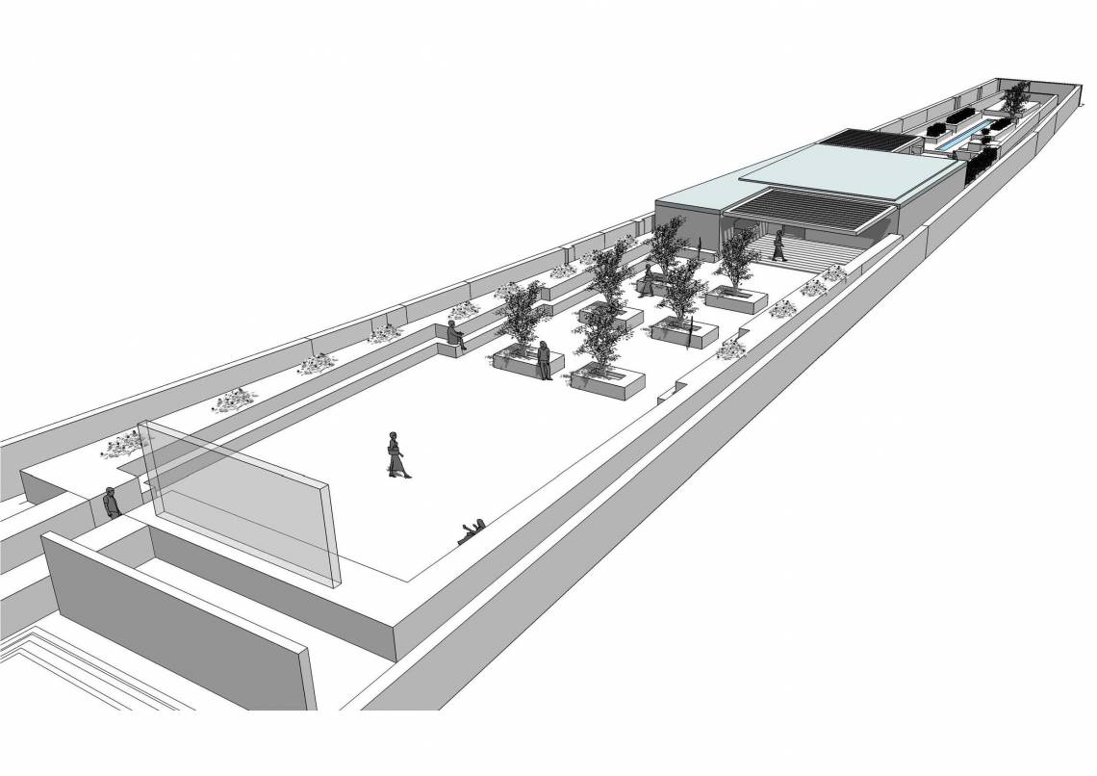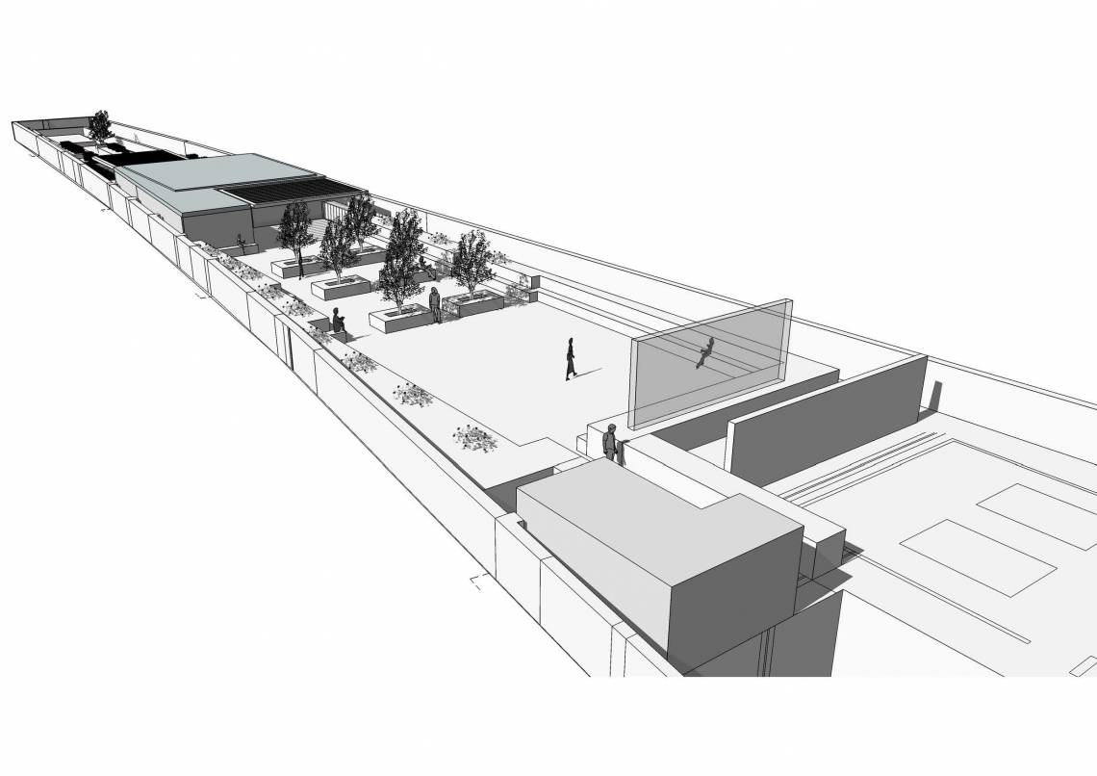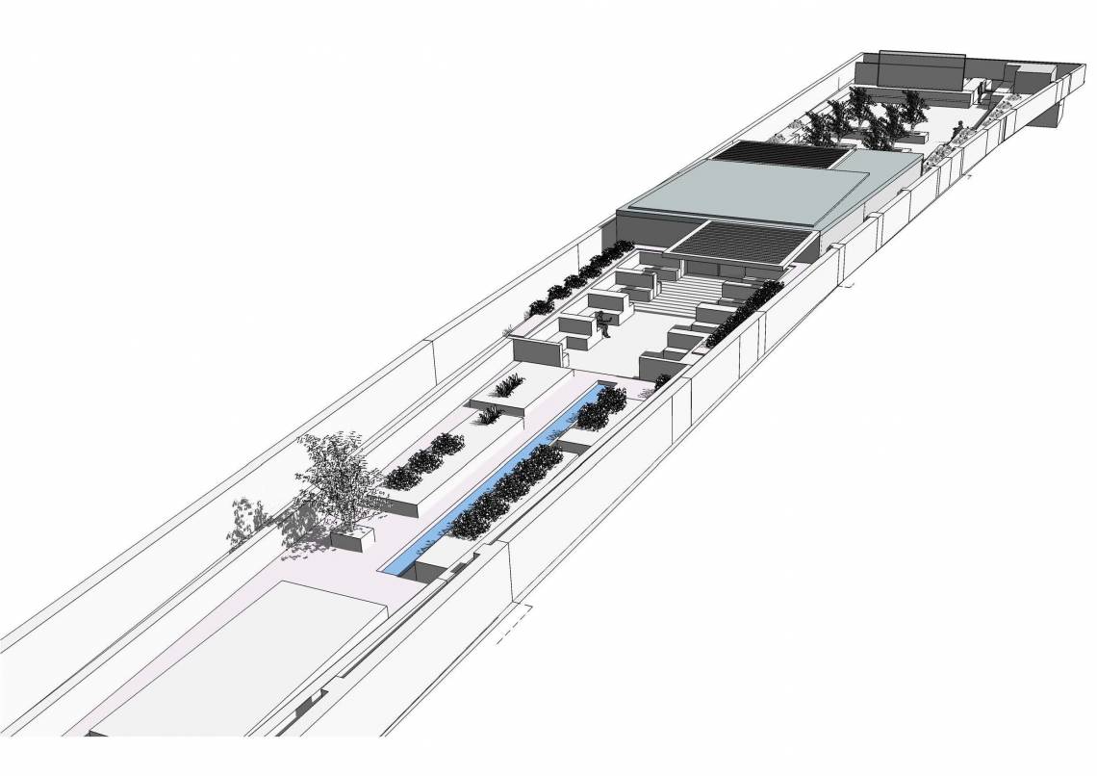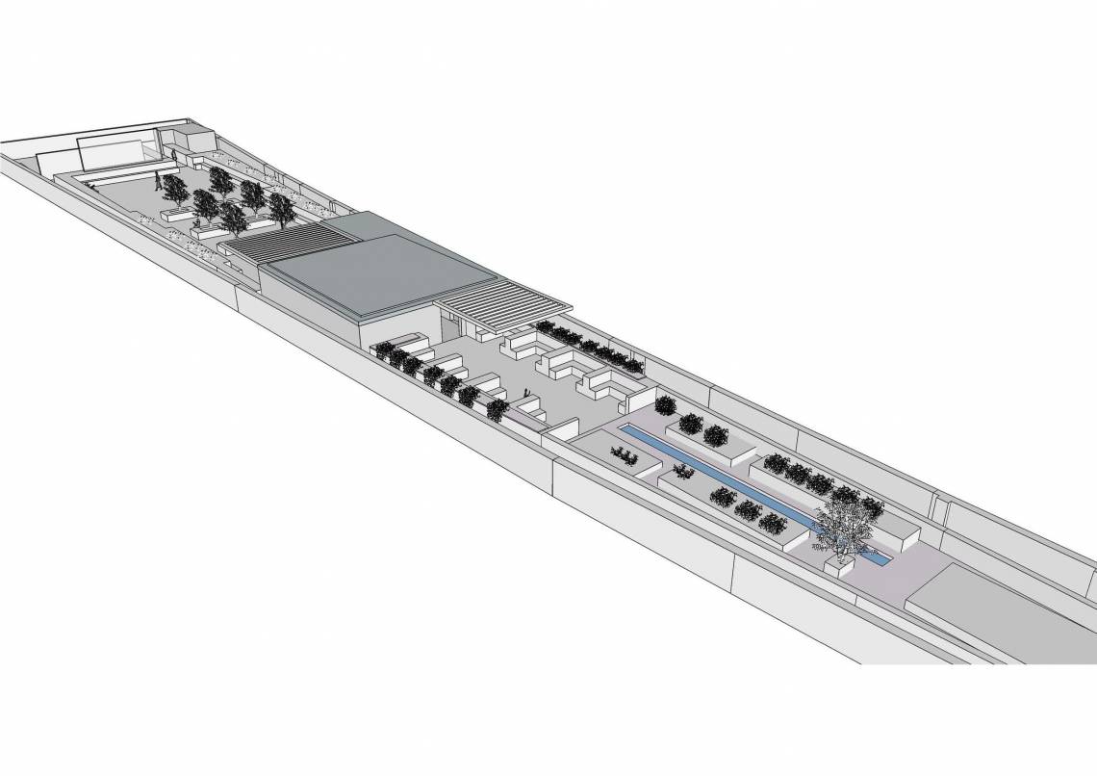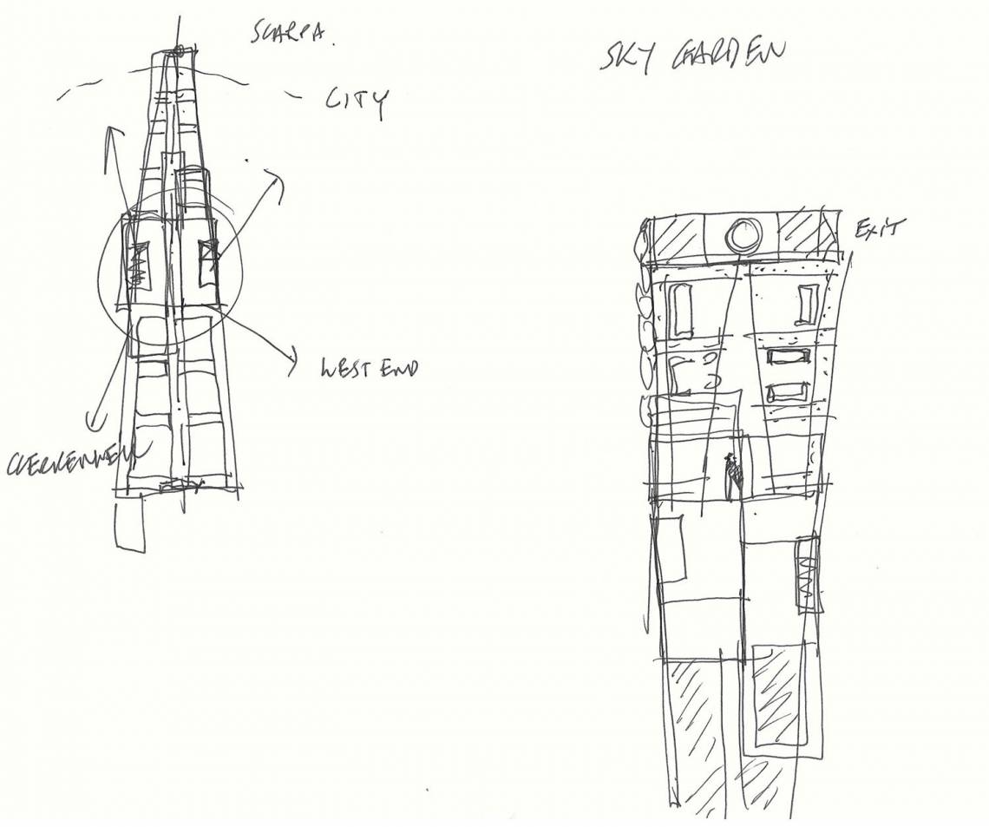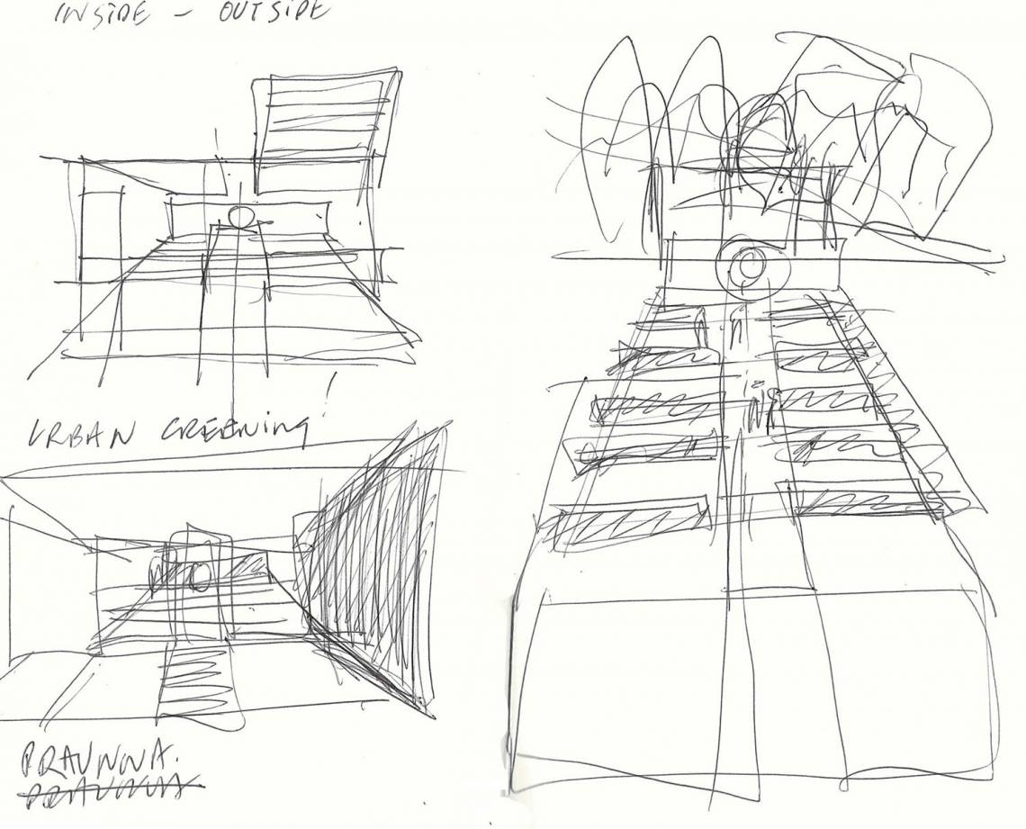Farringdon Roof London
Farringdon Roof
New roof terrace with balustrade and associated new enclosure at roof level to facilitate the lift and stair core, and secondary enclosure to facilitate the emergency escape stair.
What is the roof’s potential?
Private V Public Hours of use – Planning Application conditions
Access – Main lobby 24/7 security CBRE (others)Toilets – rooftop, 2nd floor
Noise – Planning application noise restrictions/ head phones silent film / disco
Revenue stream
Internal market – existing tenants – “soft touch” addition amenity / views.
External Event market – Maximise use and return within planning approval conditions
Use – External company management
Day – functions / shows / CDW
Evening - Bar / events / launch parties / CDW /outdoor cinema
Client: CS2
Budget: Undisclosed
Date completed: Feasibility Pre-Planning
