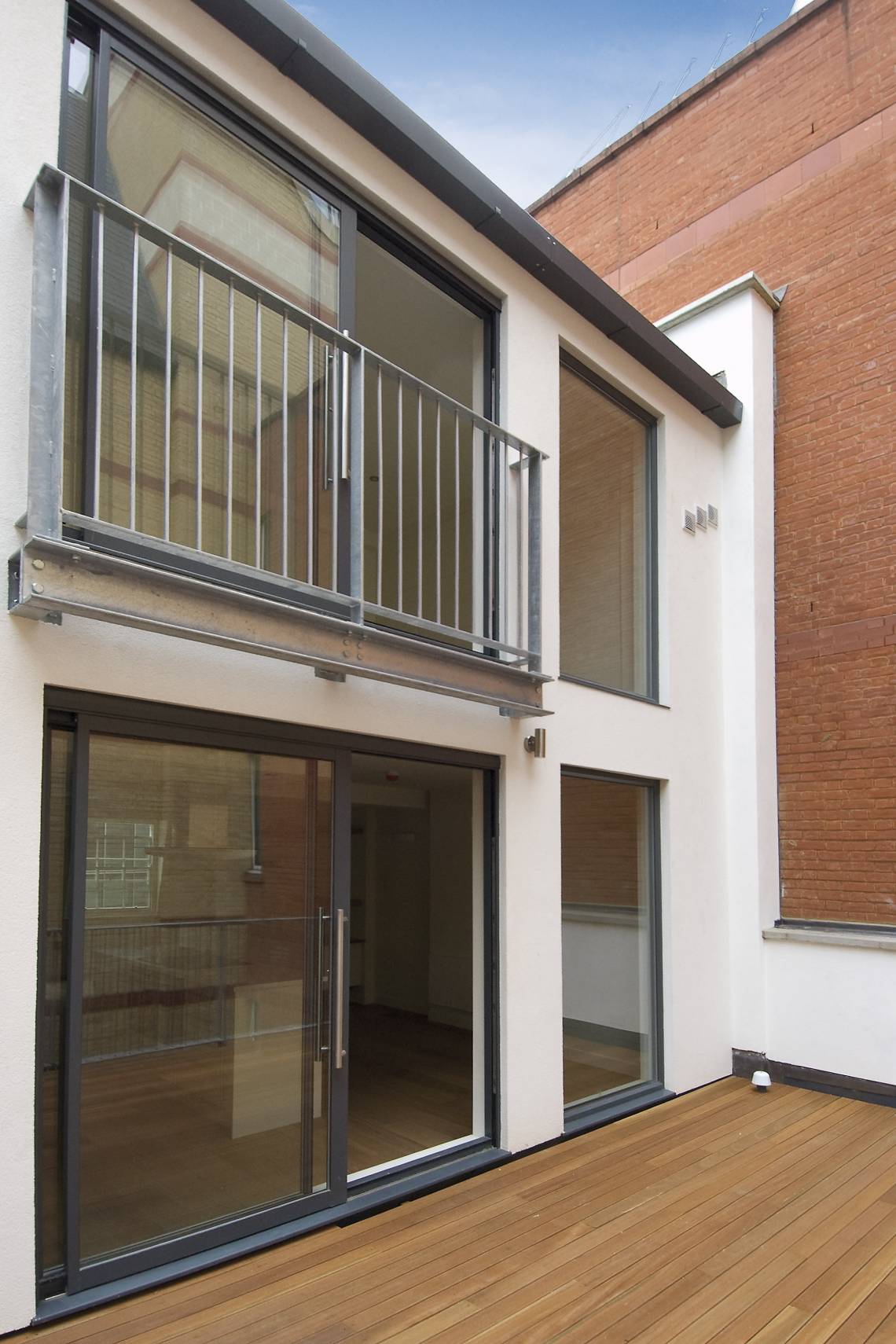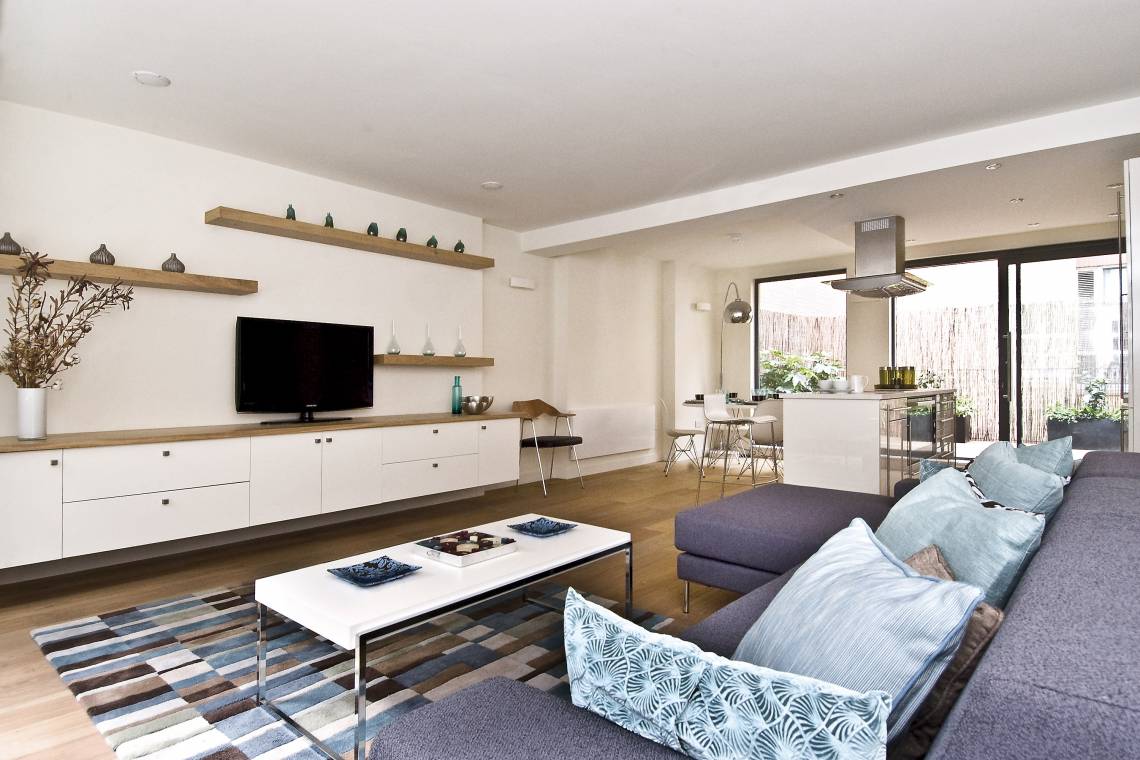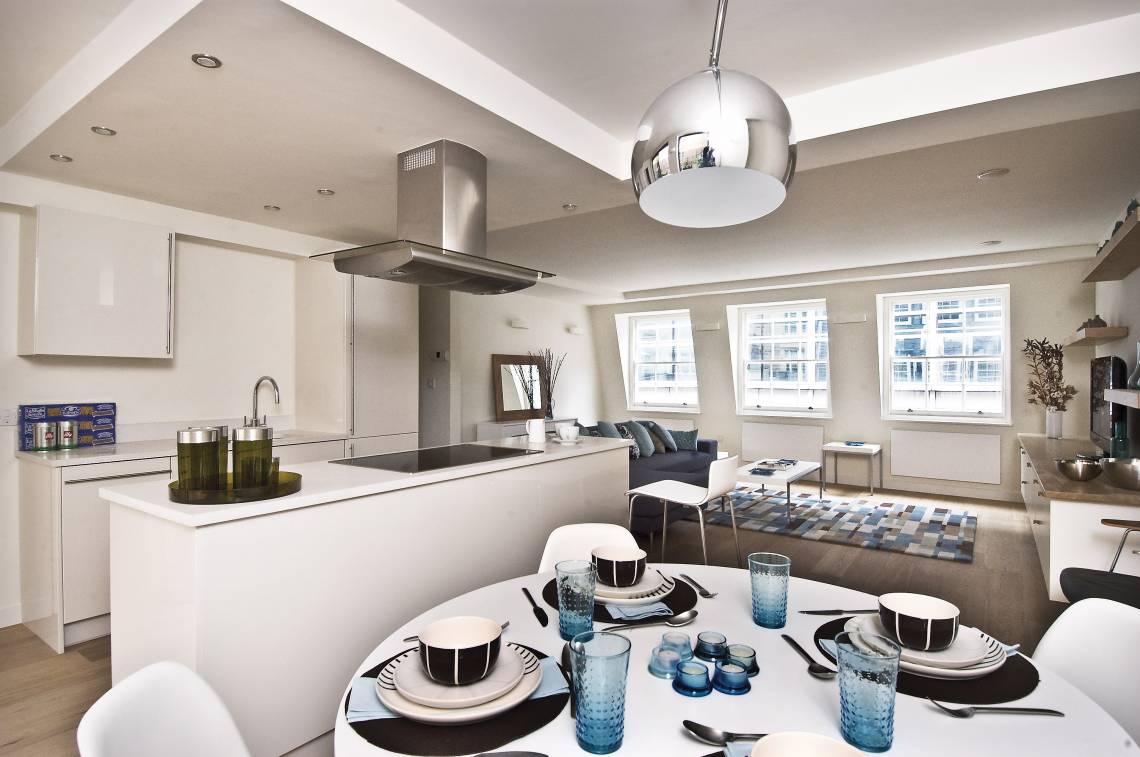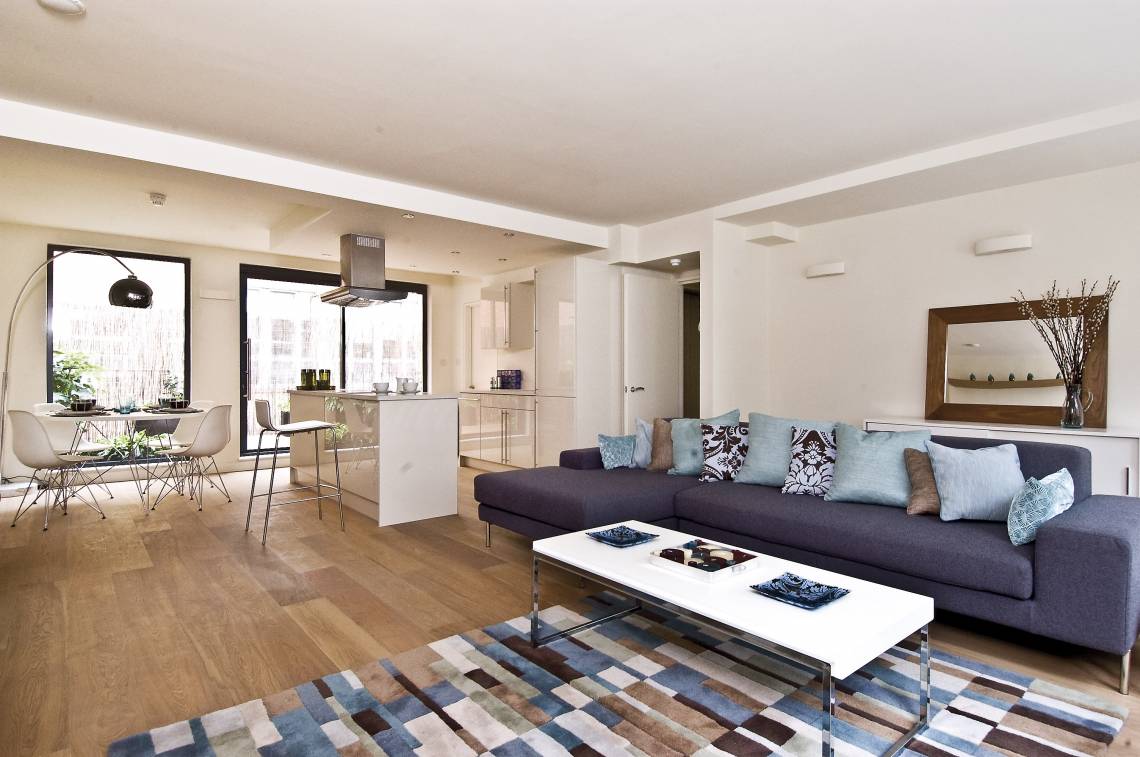Fetter Lane Apartments London
The proposal was to create seven high quality residential units situated in the City.
Ground Floor - Residential Entrance Lobby
Full refurbishment of Ground Floor lobby – services, finishes lighting and signage, security and refuse storage.
First Floor
1 x Studio apartment to the front elevation, 1 x Two Bedroom apartment to the rear
Second Floor
1 x Studio apartment to the front elevation, 1 x Two Bedroom apartment to the rear
Third Floor
1 x Studio apartment to the front elevation, 1 x Two Bedroom apartment to the rear
Fourth / Fifth Floor
1 x 3 Bedroom penthouse.
Architects: Mackay + Partners
Structural Engineer: Fluid Structures







