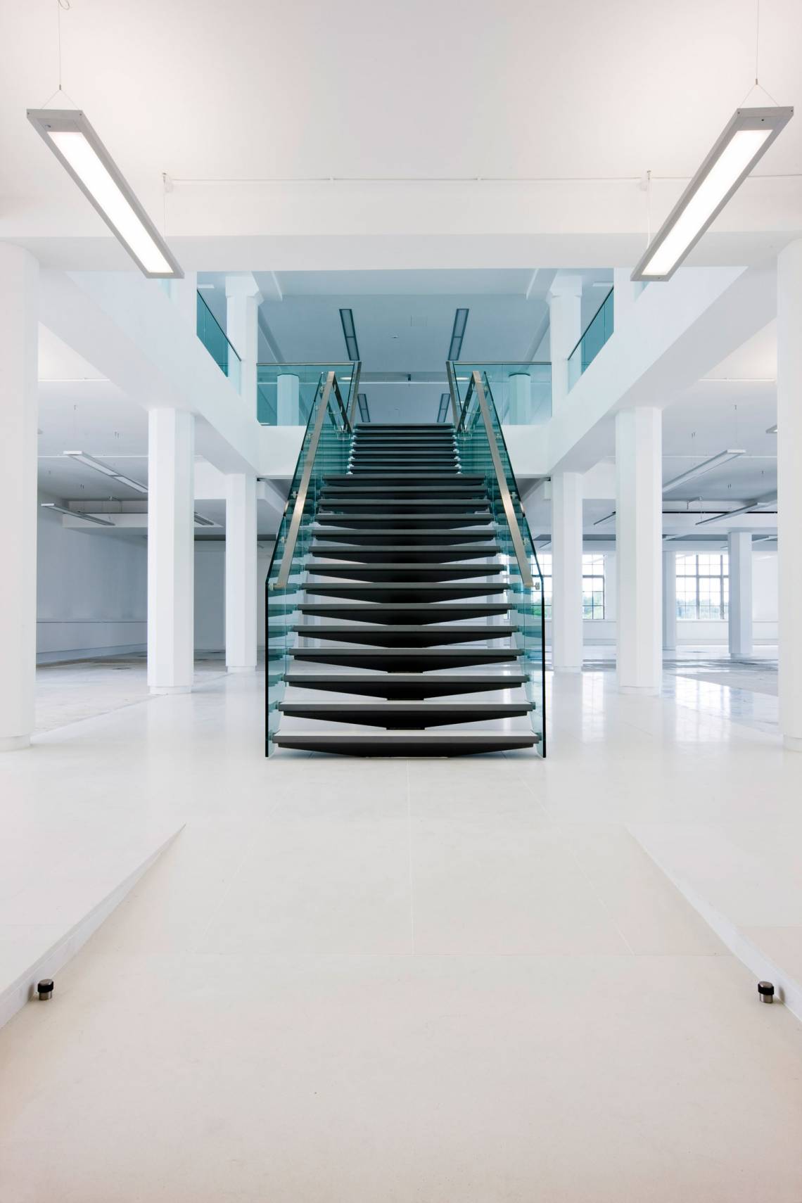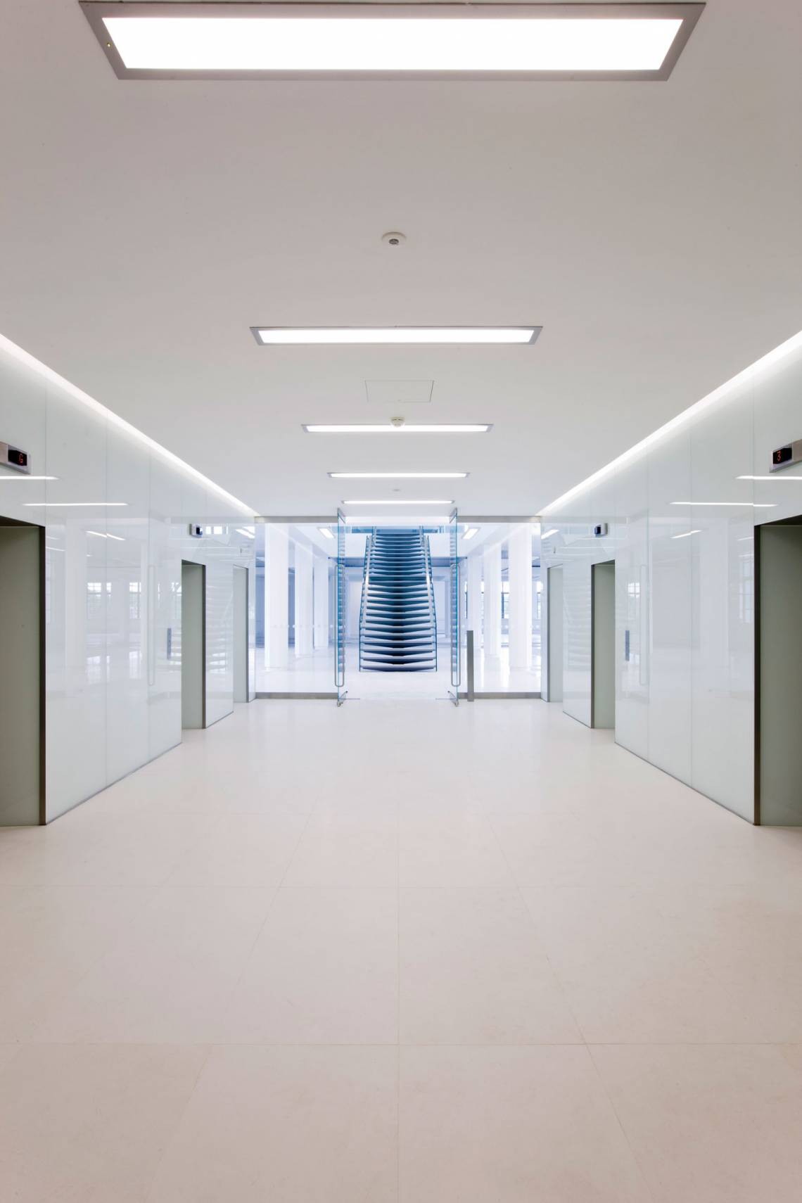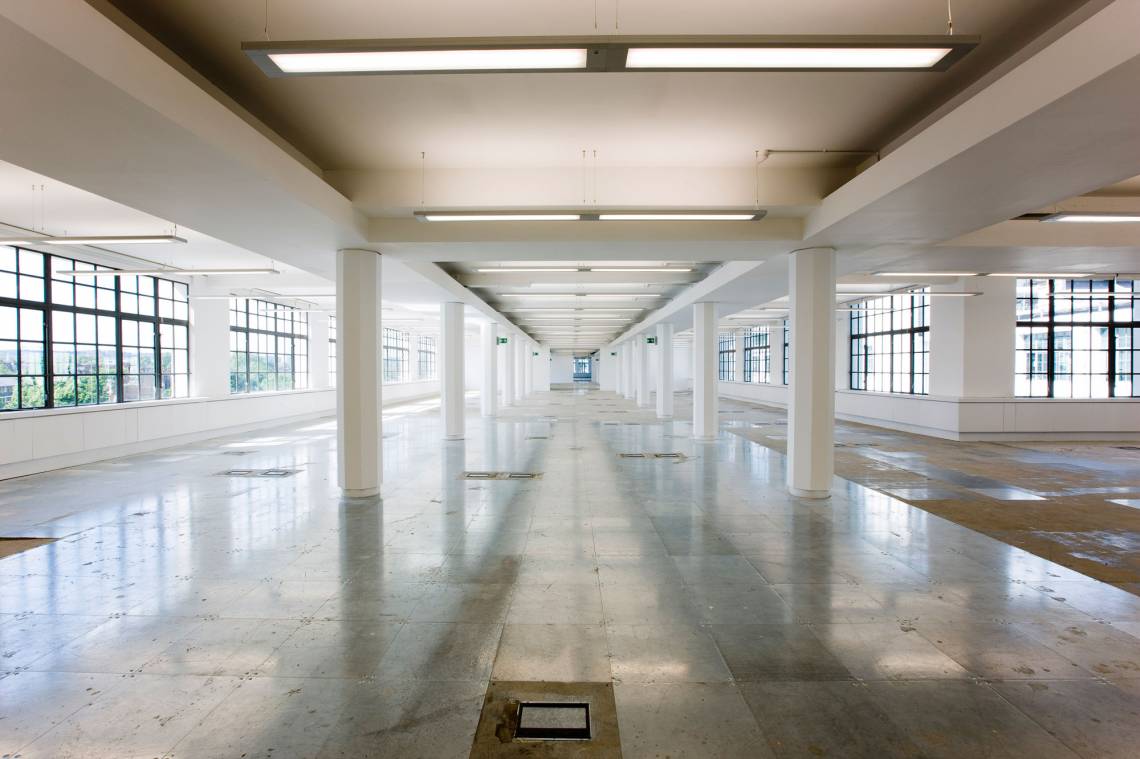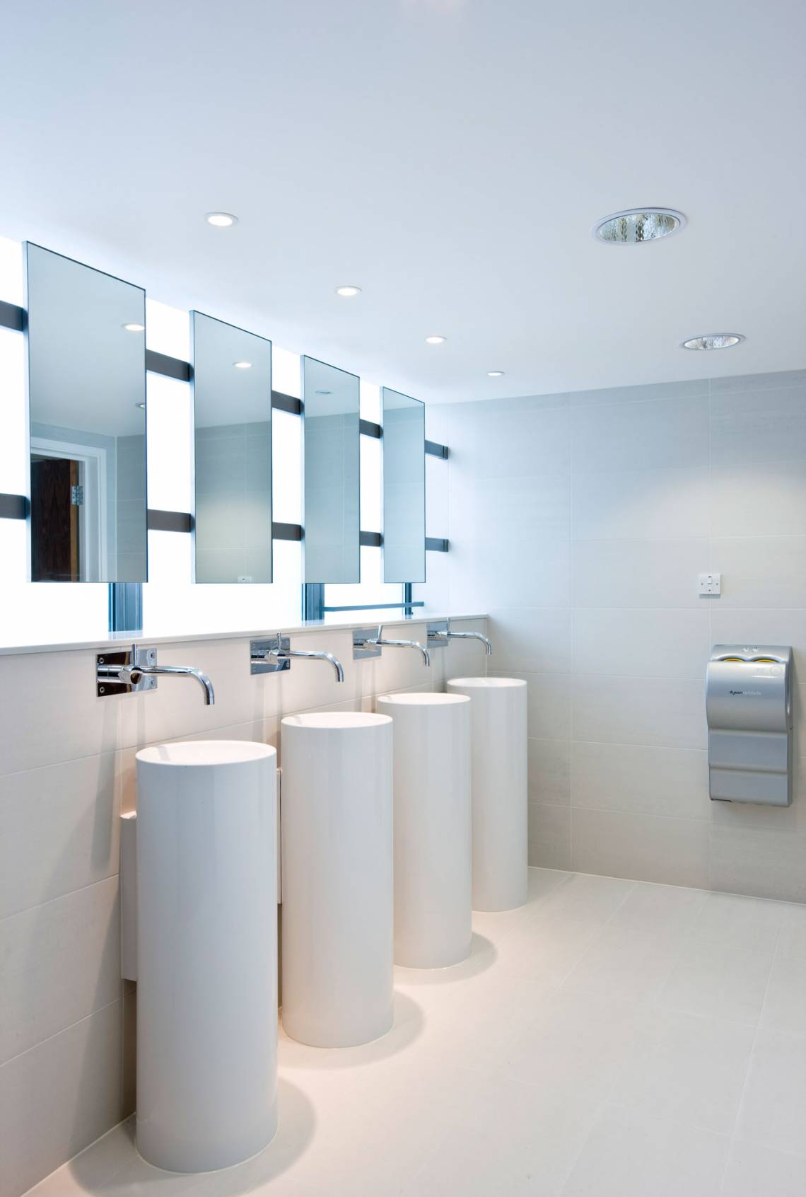Greater London House London
Greater London House refurbishment consisted of levels 4 + 5, including strip out, new lift foyer and toilet finishes. The tenant spaces stripped back, all mechanical equipment were upgraded including perimeter service covers and new lighting fitted to meet regulations.
A new steel and stone tread stair was provided connecting the two levels and the external balconies provided timber decking and garden beds for client use.
Client: Lazari Investments
Size: 3500 sq m
Date completed: 2008
Architects and ID: Mackay + Partners
M&E Consultant: Graham Lees Partnership
Structural Engineer: Whitby Bird & Partners
Contractor: Altered Interiors Ltd







