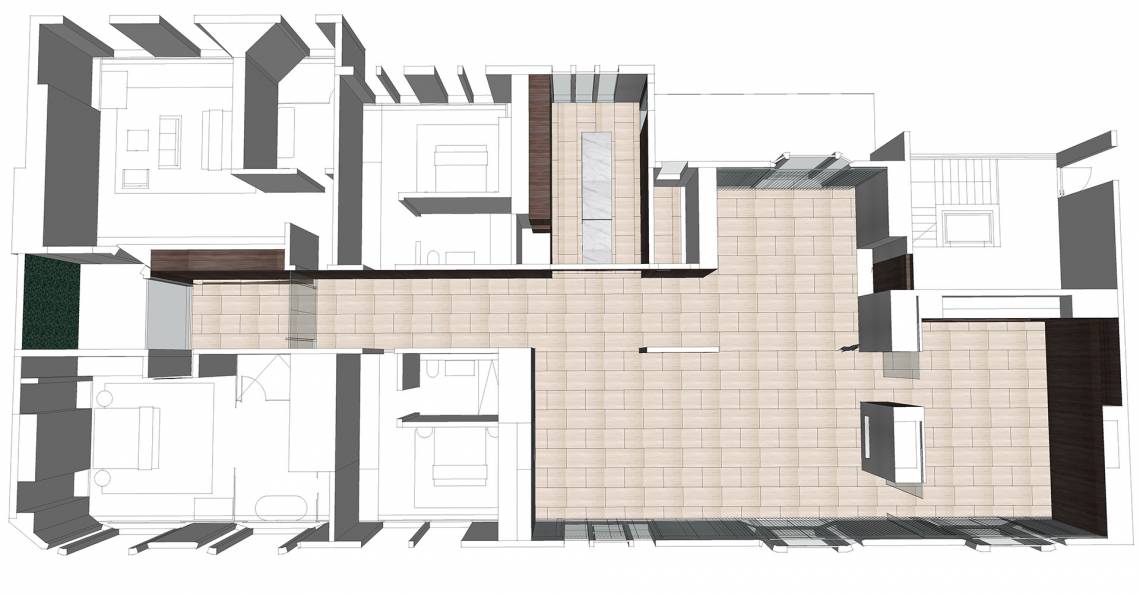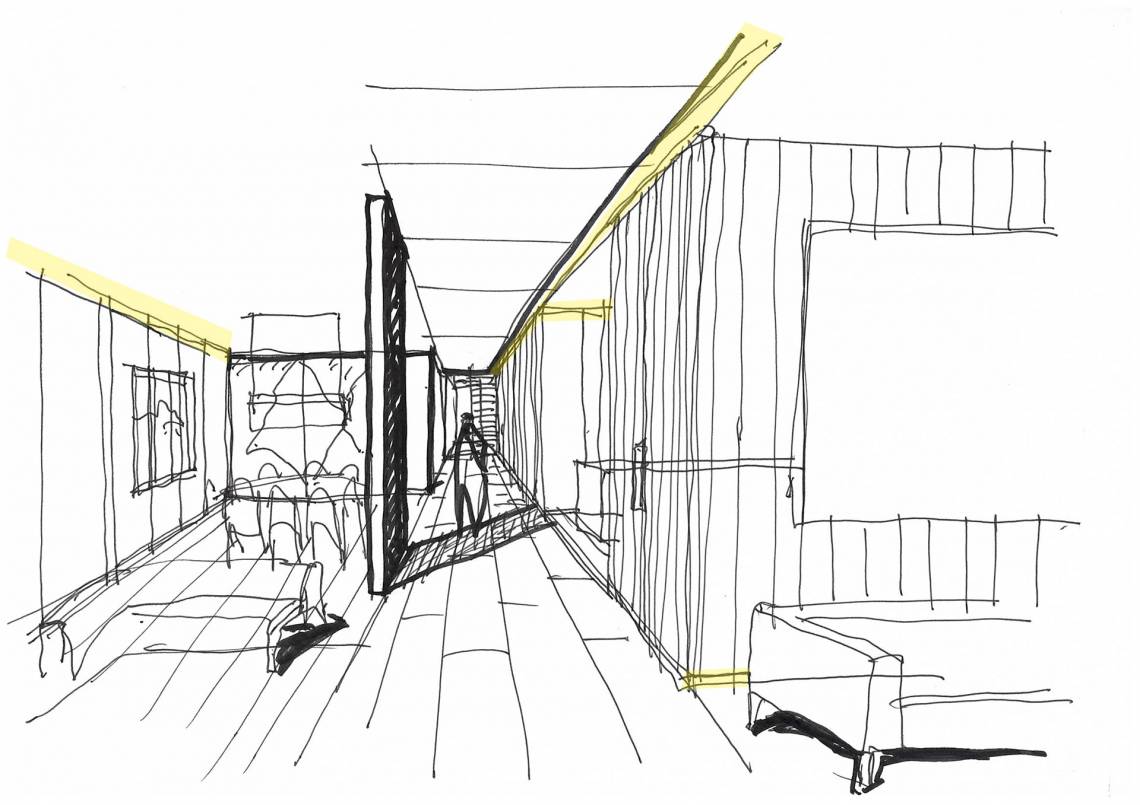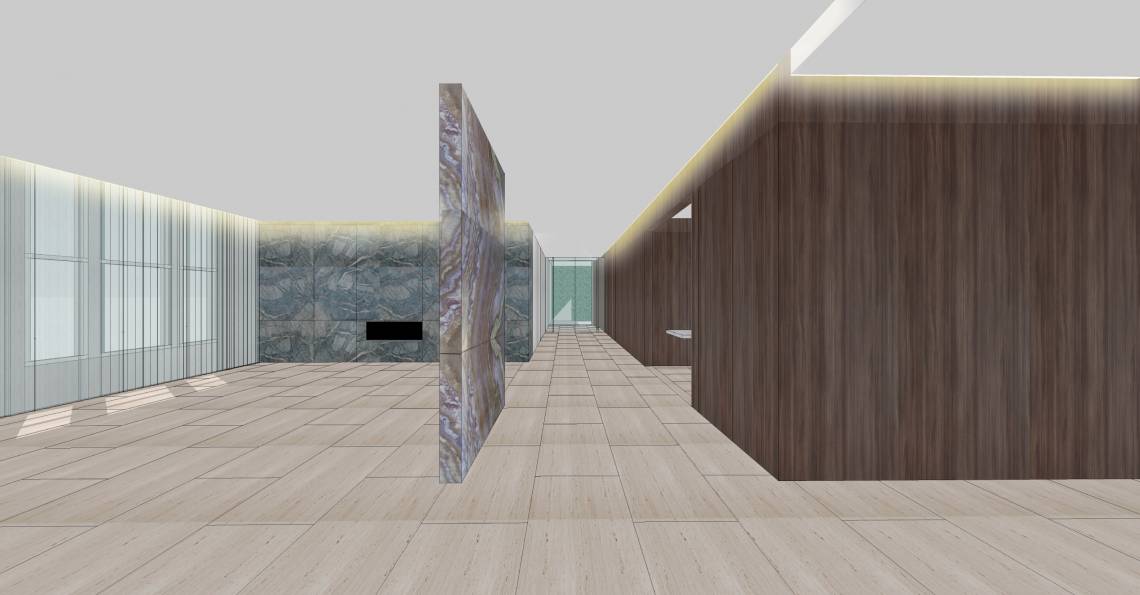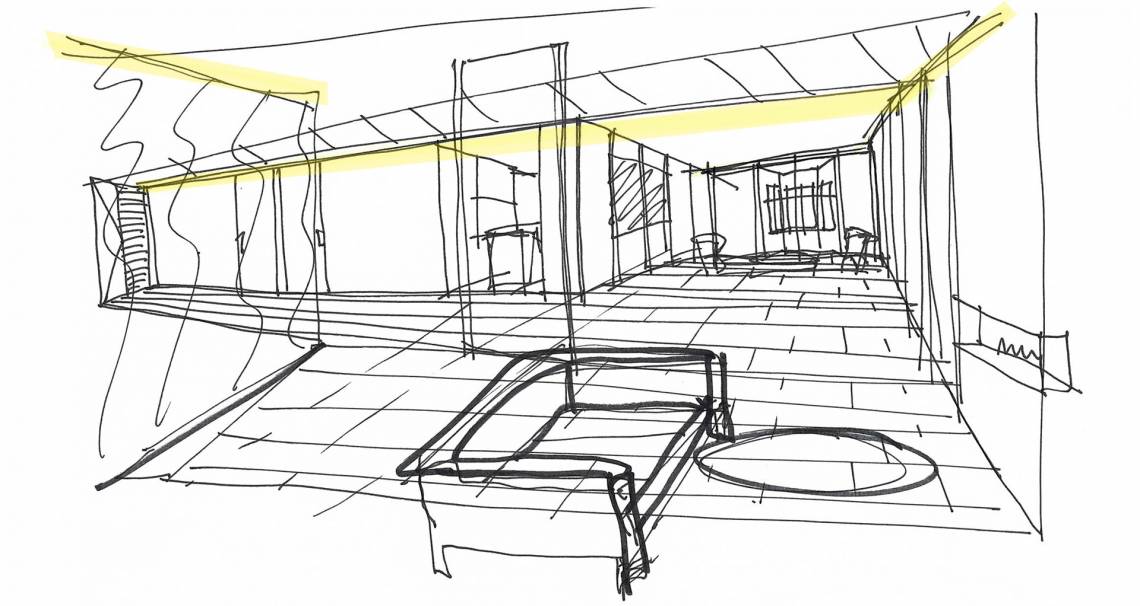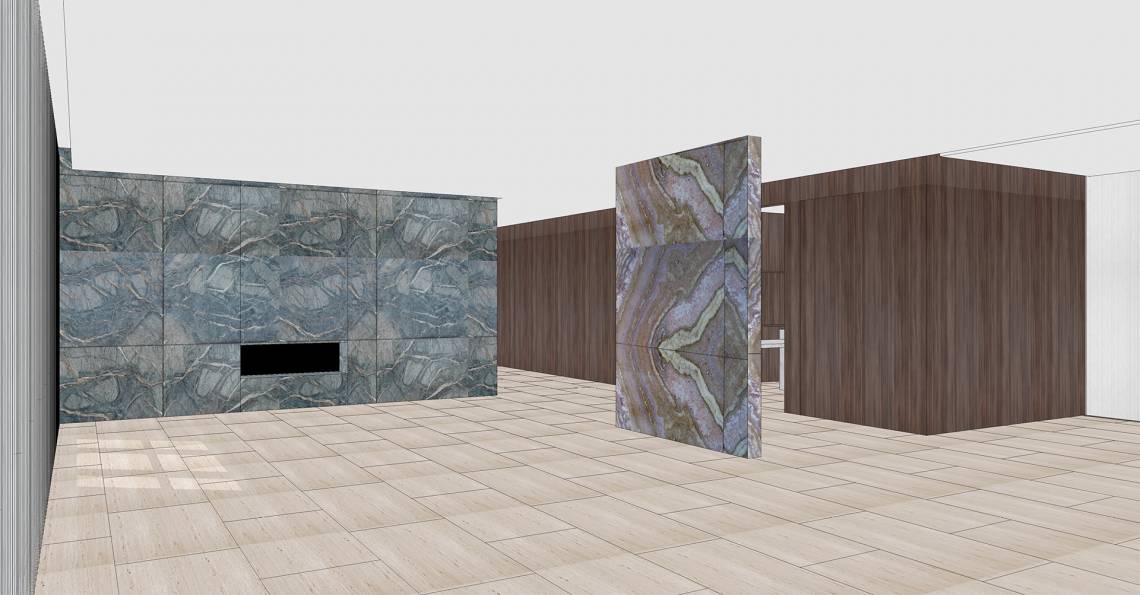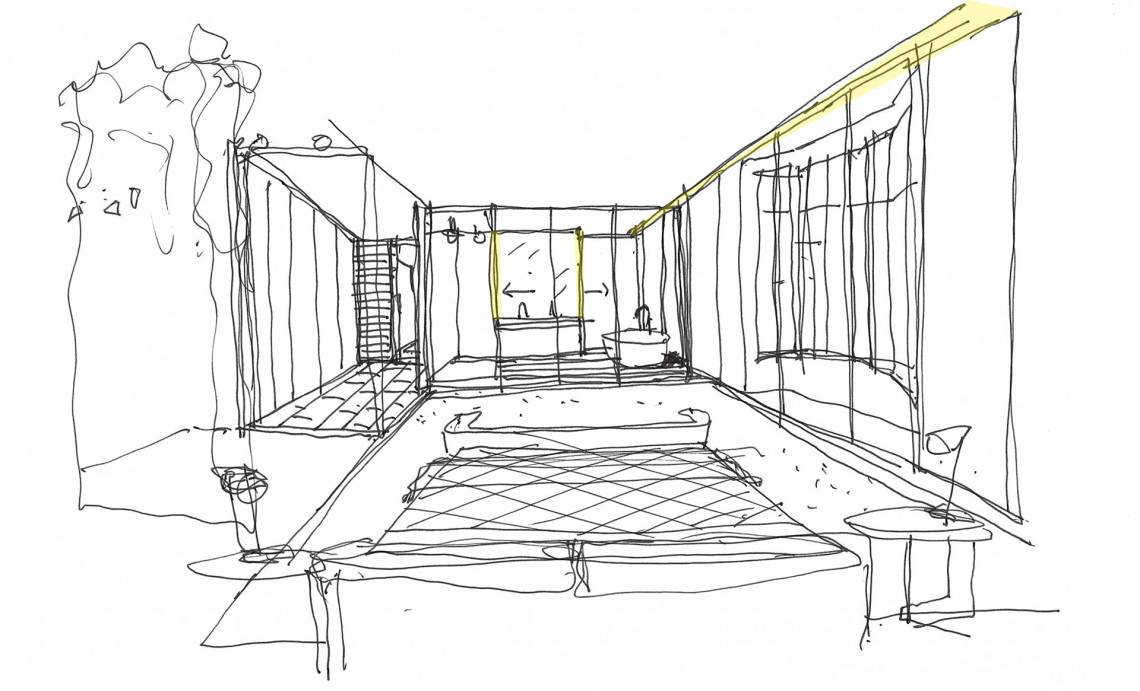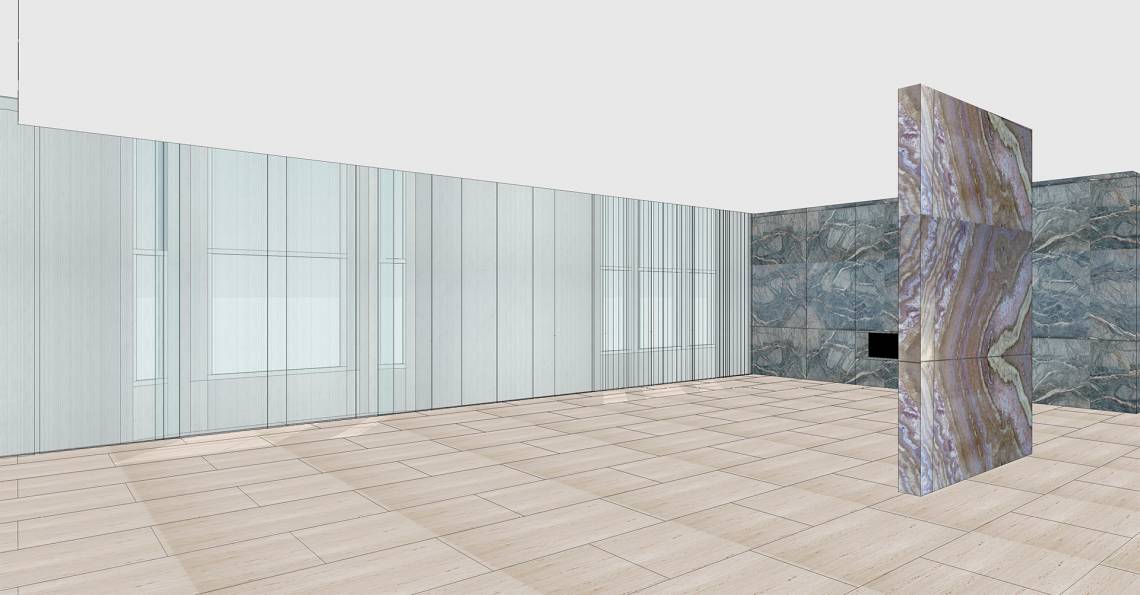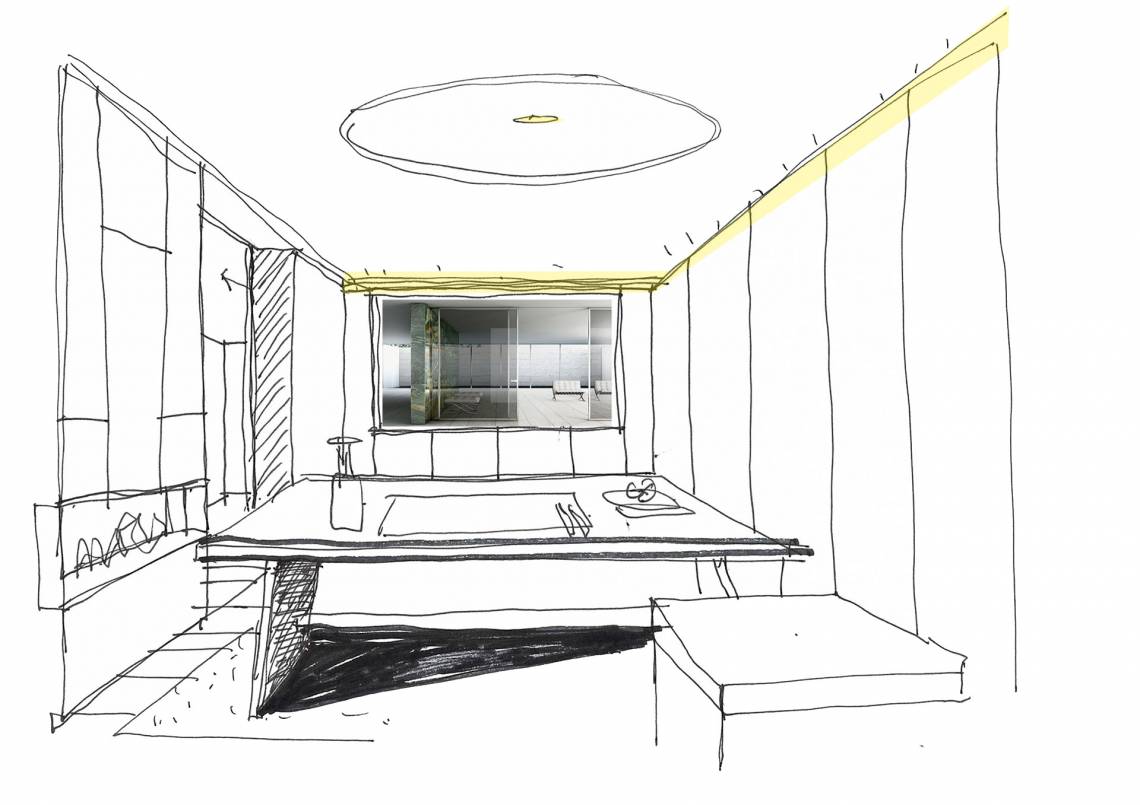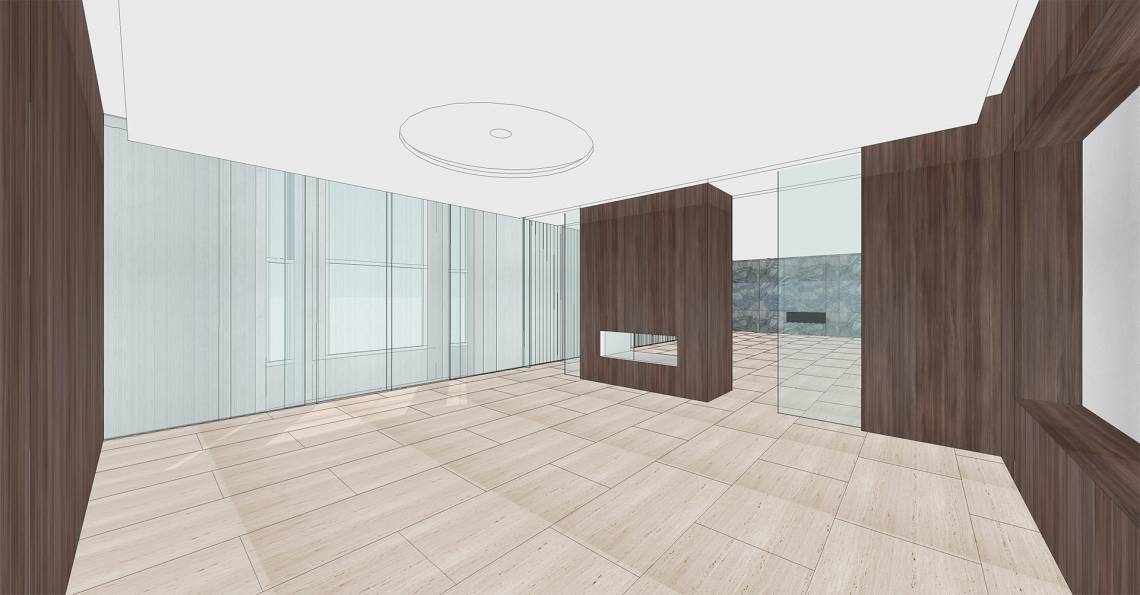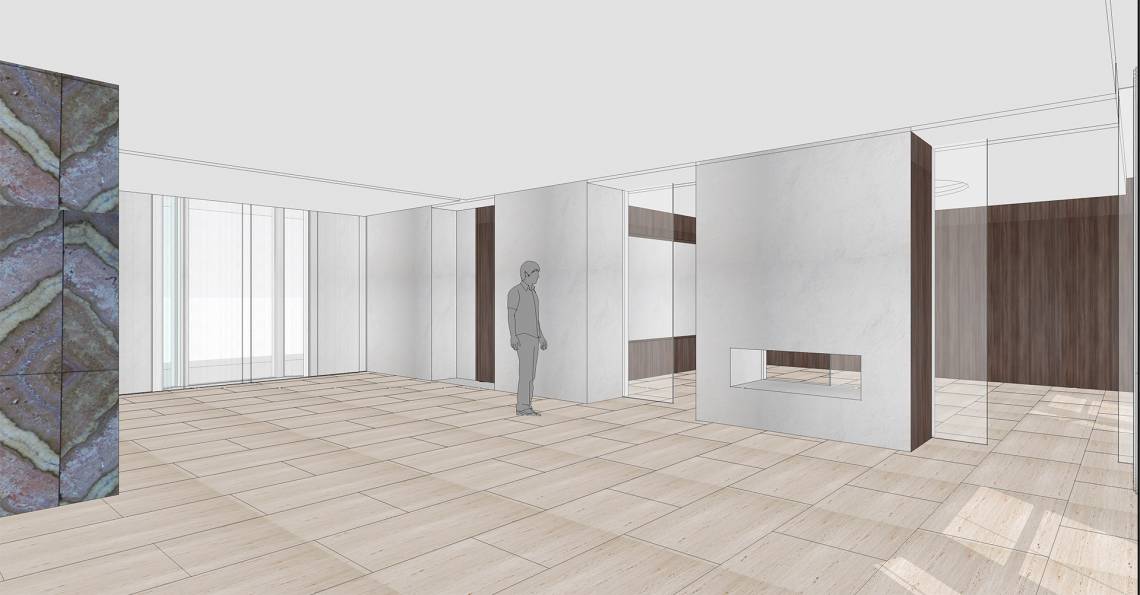Hans Court Lateral Apartment London
This is a concept response to an invited competition for a unique apartment in London for an internationally based financial / tech client based in Silicon Valley.
The brief was calm, natural materials, day light and clean lines.
The original apartment was a late Victorian layout. We sought to open up the plan and remove walls and open up structure where possible. The plan ensured that the flow through the apartment was enhance and that internal vistas were provided.
This was to be an easy in using quality materials in a special way. To maximise the floor to filing heights. Hidden lighting coves, wall washers and up lights, no downlight spots. Book matched marble and stone walls, with bronze or stainless steel trim. Hidden hinged doors and panels.
The concept was not selected by the client, but we feel that we had achieved the brief and feel strongly that the essence of their vision had been created.
Client: Private client
Size: 370 sq m
Budget: £undisclosed
Interior Architect: Mackay + Partners
