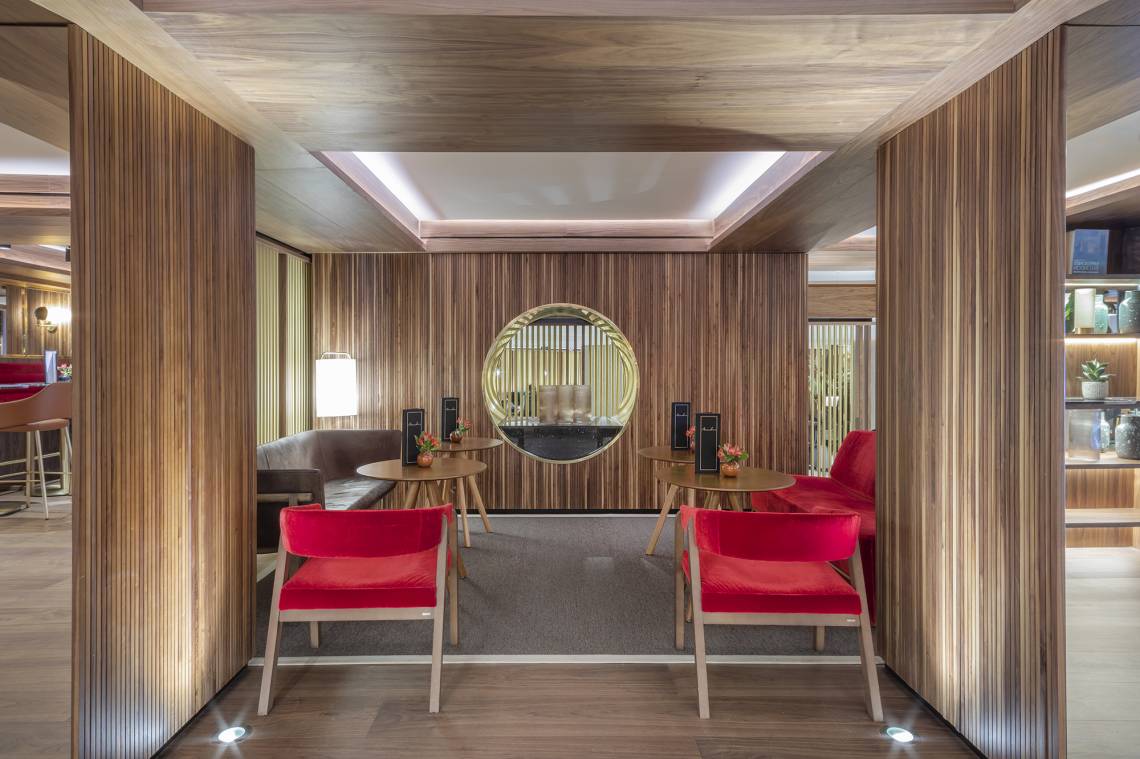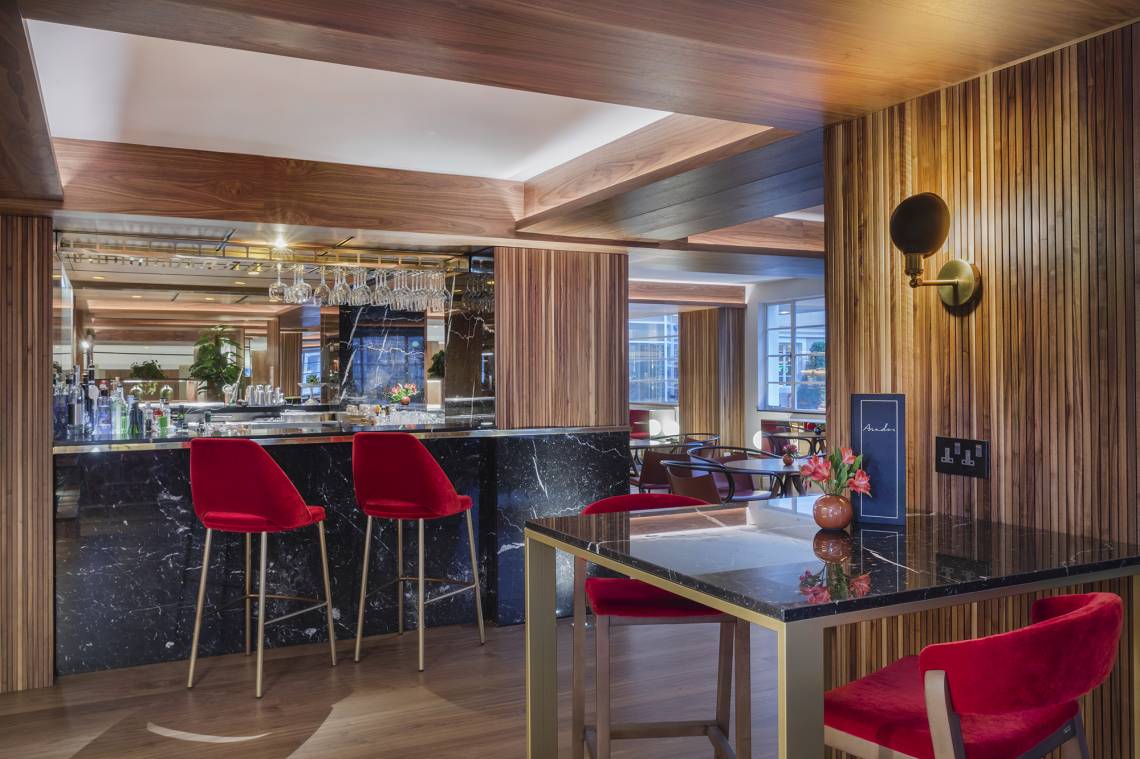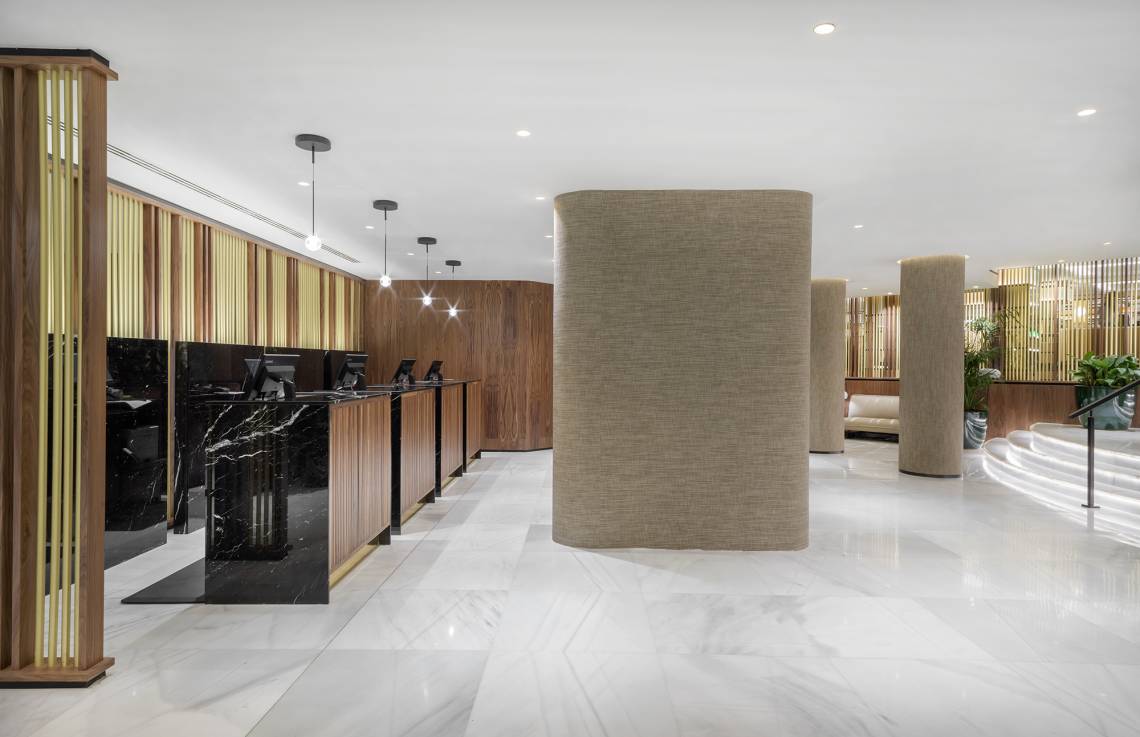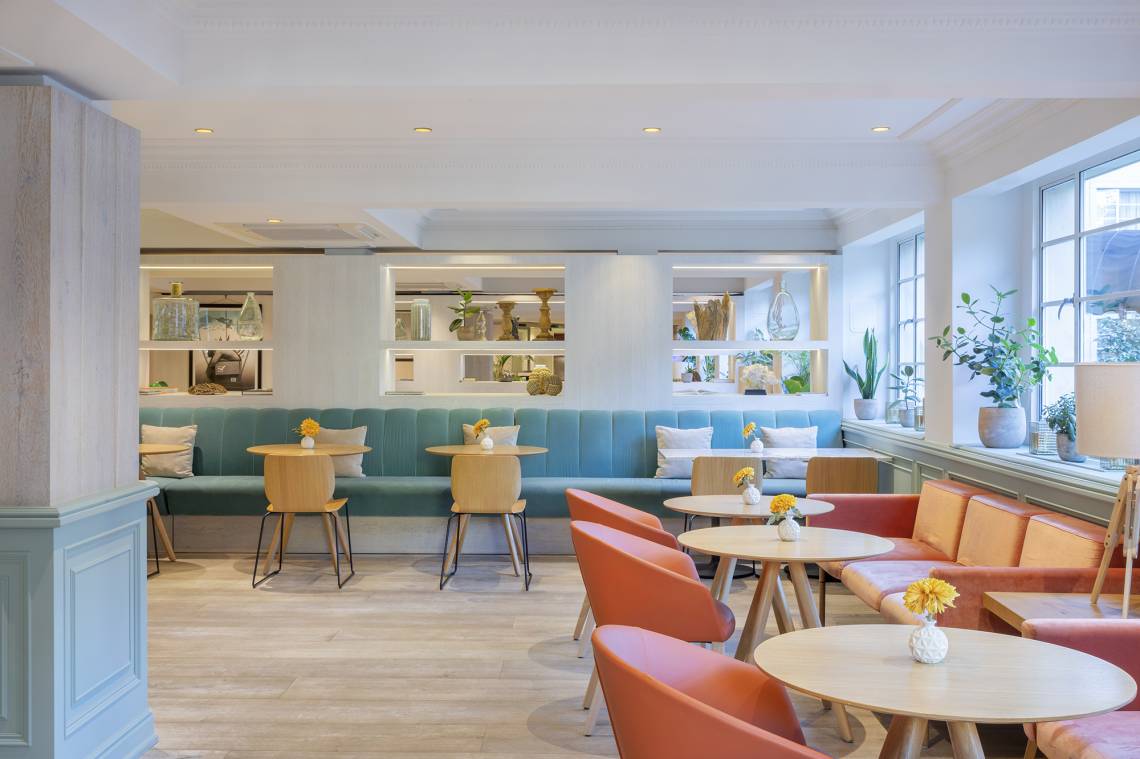Melia White House London
Melia White House, is a grade II listed building and was constructed as serviced flats and is now in use as a 548 bed Hotel. It was built in 1936 and designed by Robert Atkinson, constructed with a steel frame clad in pale cream faience tiles, the tiles are slightly darker to the ground floor and have banding between each floor level. It has a star shaped plan to ensure optimum light and ventilation without lightwells.
2017 -2018
The Melia Hotel International Group instructed M+P to refurbish the existing level restaurant and meeting rooms facilities on the ground floor and the refurbishment and change of use of the existing rear terrace.
Proposals include:
- conversion of the existing restaurant to provide conference facilities; including removal of existing partitions walls and installation of new walls;
- removal and installation of new partition walls to reconfigure the entrance/reception, restaurant and business centre;
installation of a new terrace area fronting Osnaburgh Street to be used in connection with the existing restaurant.
2018
Ground floor front of house reception and restaurant refurbishment
Client: The Melia Hotel International Group
Budget: £undisclosed
Date completed: In construction
Architect & Interior Designer: Mackay + Partners







