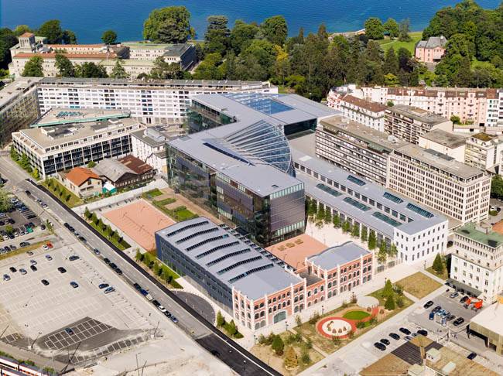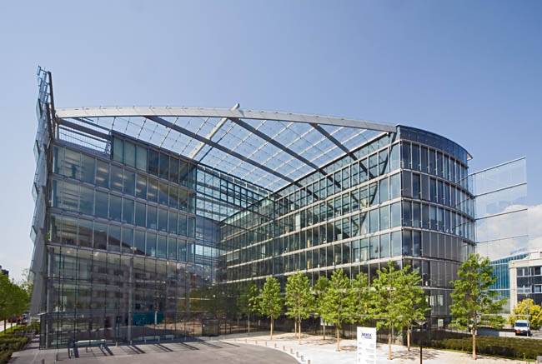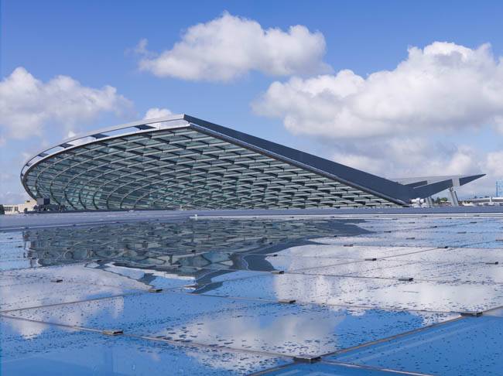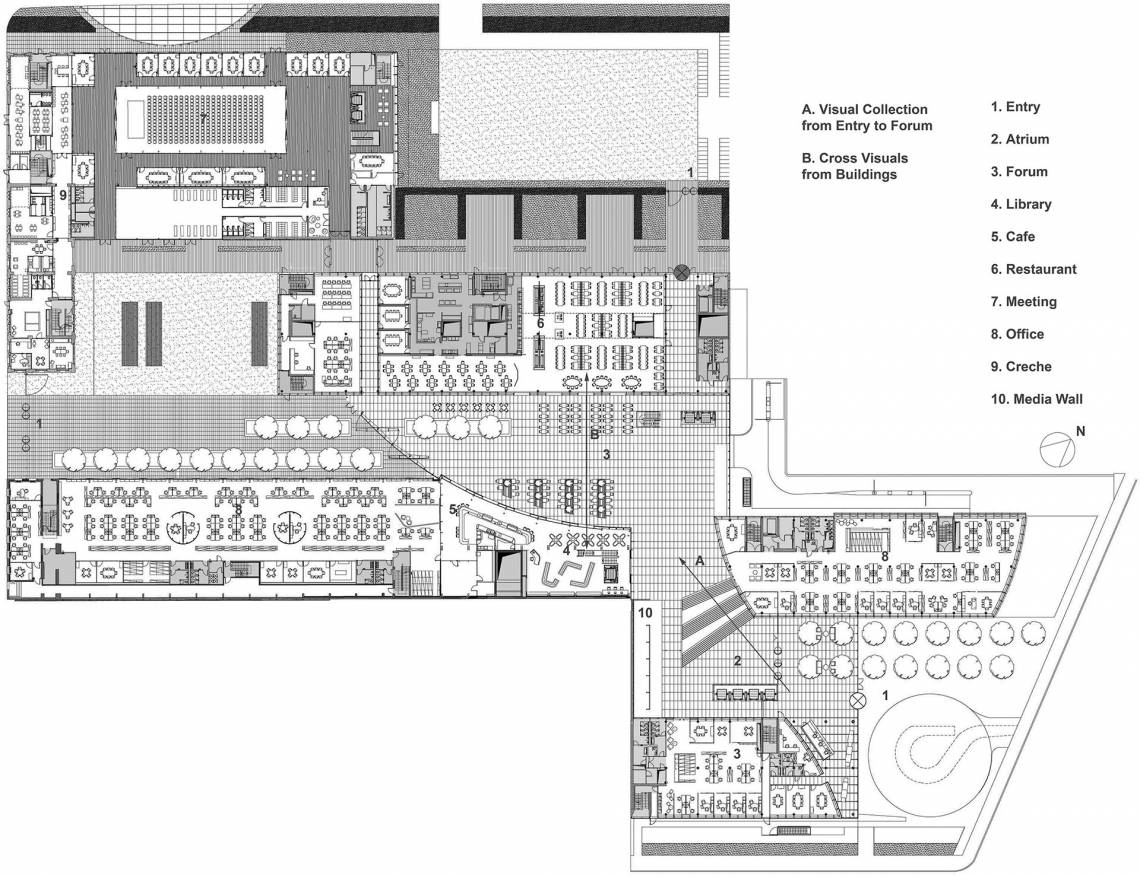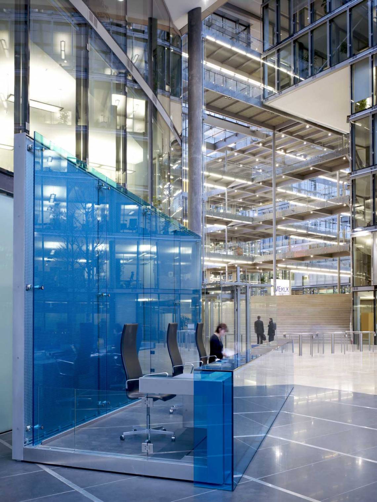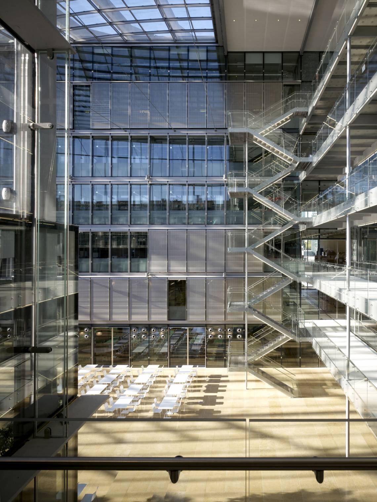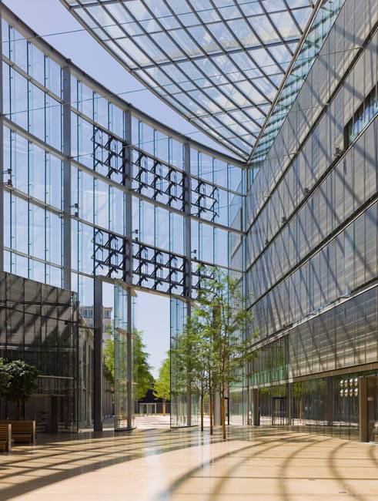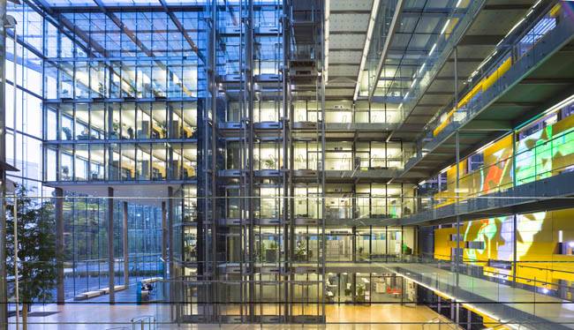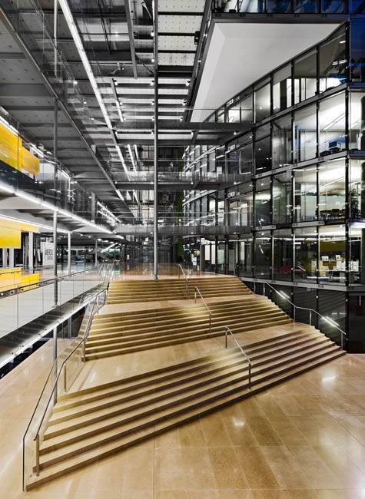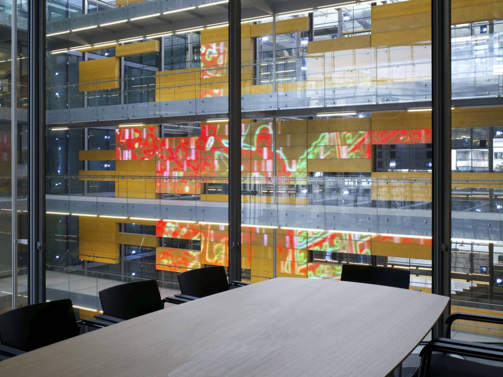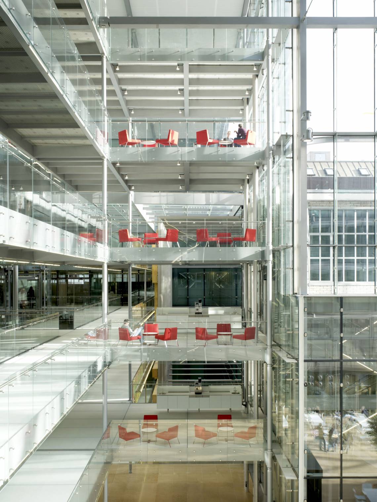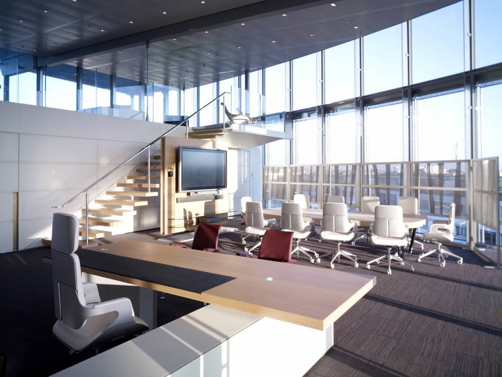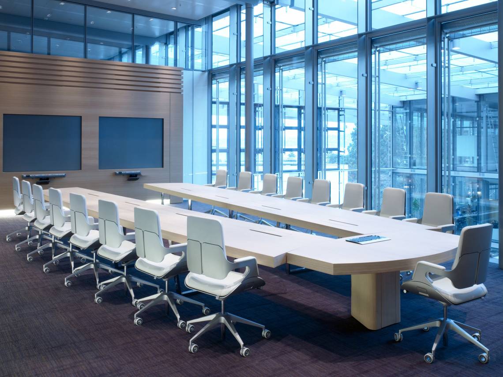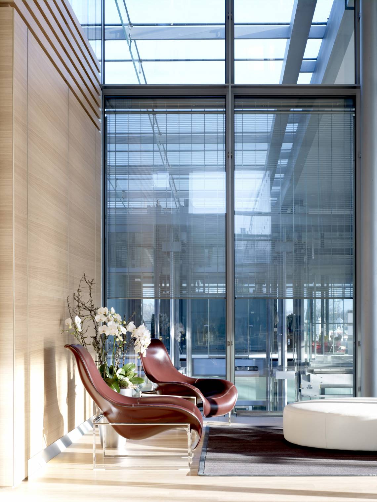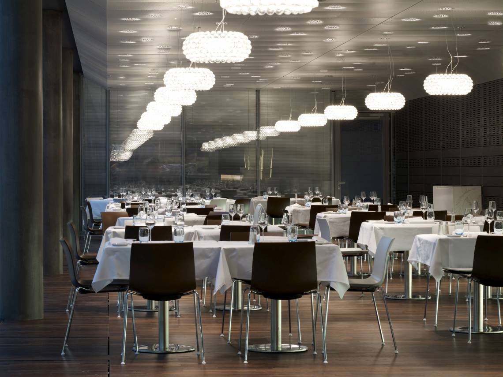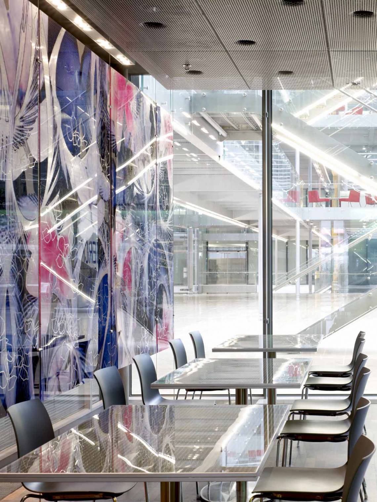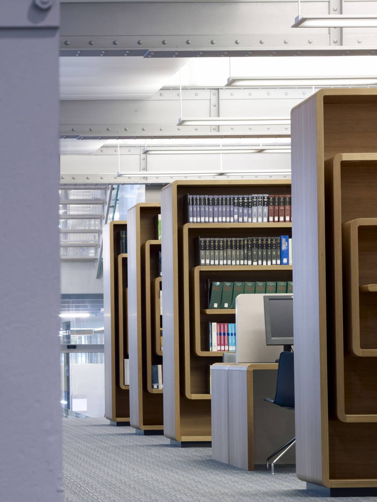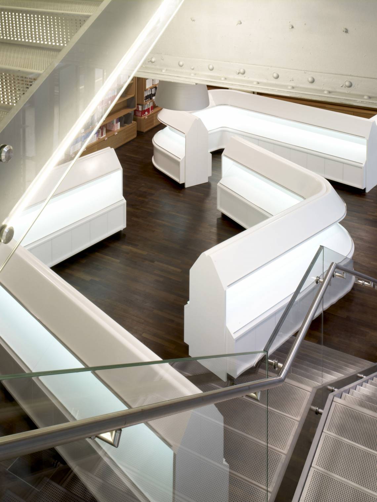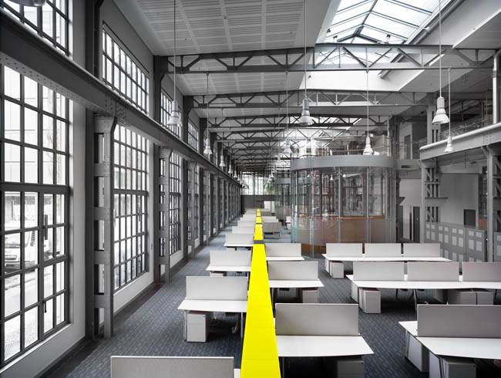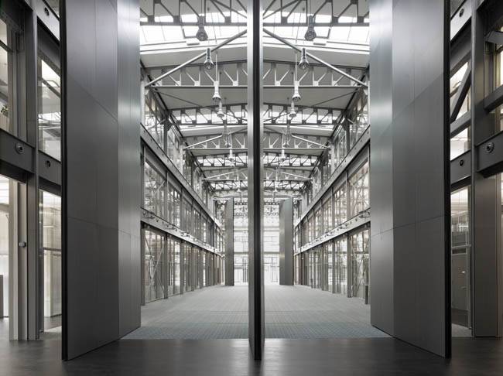Merck Serono Geneva, Switzerland
‘This project was about creating a sustainable work-based community for a cutting edge biotechnology company.
We were originally asked by Swiss firm Serono to create interiors and amenities for its new campus and international headquarters in Geneva. We were invited on to the project through our European contacts.
Serono owner Ernesto Bertarelli wanted something different for the campus, designed by Chicago architect Murphy Jahn, which brought six properties into one entity. Some were existing buildings, while others were new. The plan was to accommodate 1200 staff in 40,000 sq m of office and laboratory space. There was to an auditorium, a 400-seat restaurant, a café,and ‘speak easy’, a crèche, library and fitness centre. There was even a school and a ski chalet.
The community was sustainable in every way. We used water from Lake Geneva to heat and cool the whole building and the technologically advanced design meant the running costs were about a third of those of most comparable developments.
Bertarelli sold the majority of the Serono business to pharmaceuticals company Merck in 2006 as the scheme was completing. A couple of years later Merck moved its main operation to Stuttgart in Germany and Bertarelli took the building back. He is now running a biotechnology business incubator there.’
“Mackay and Partners provided excellent services in a complexe environment, working with world renown architect, Helmut Jahn, in Chicago, international engineers from the US, Germany, Switzerland and fit-out contractors from across Europe”.
Mark Underhill, Merck Serono Project Manager
Client: Merck Serono
Size: 75,000 sq m
Budget: undisclosed
Date completed: 2007
Architects: Murphy Jahn
Interior Architects: Mackay + Partners
