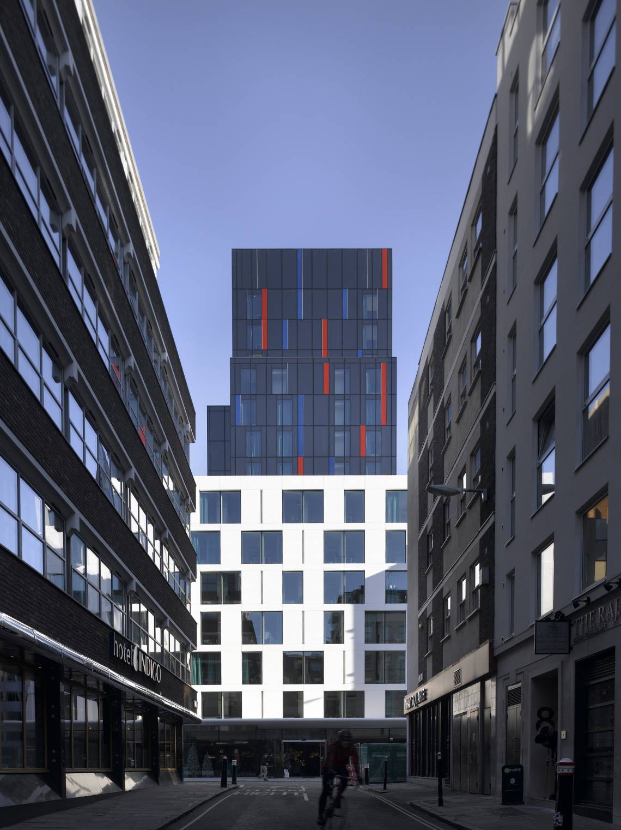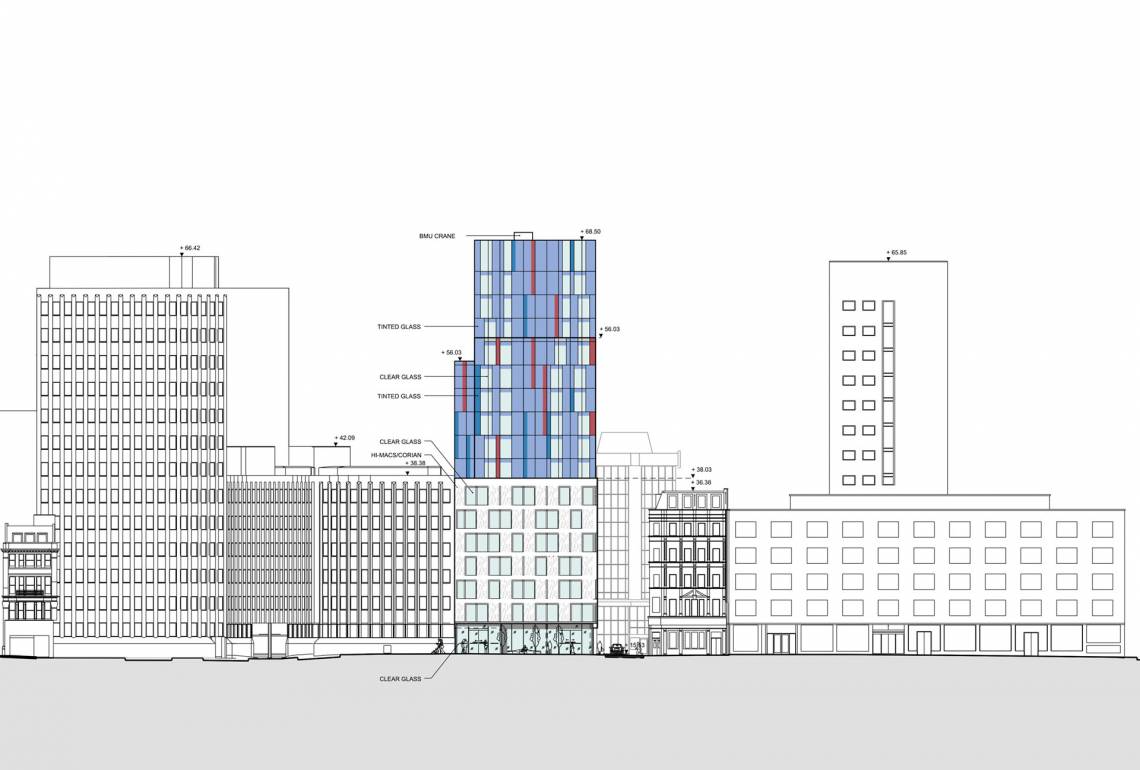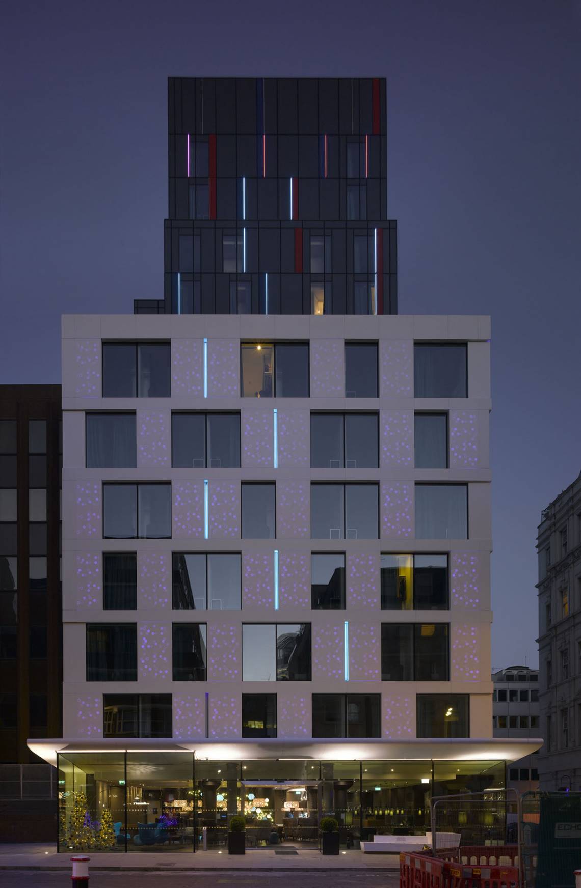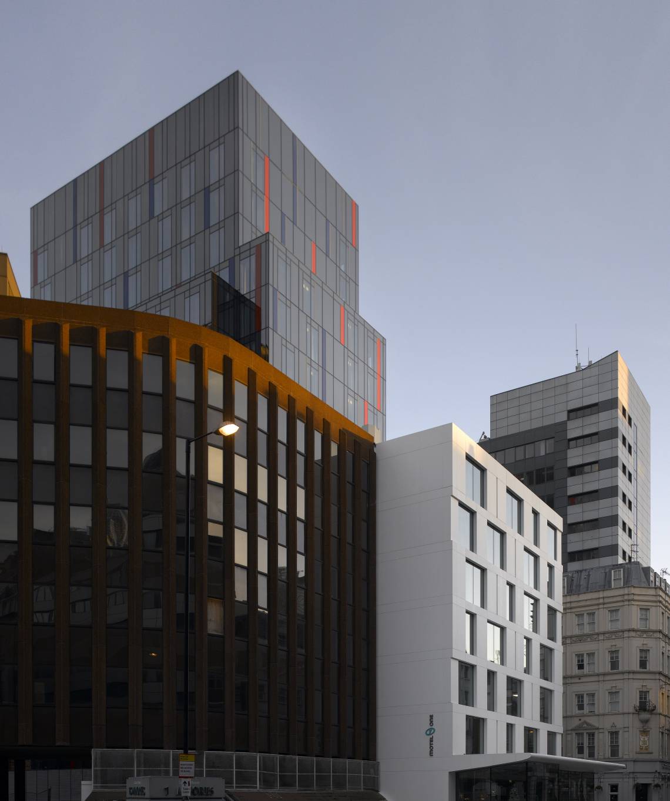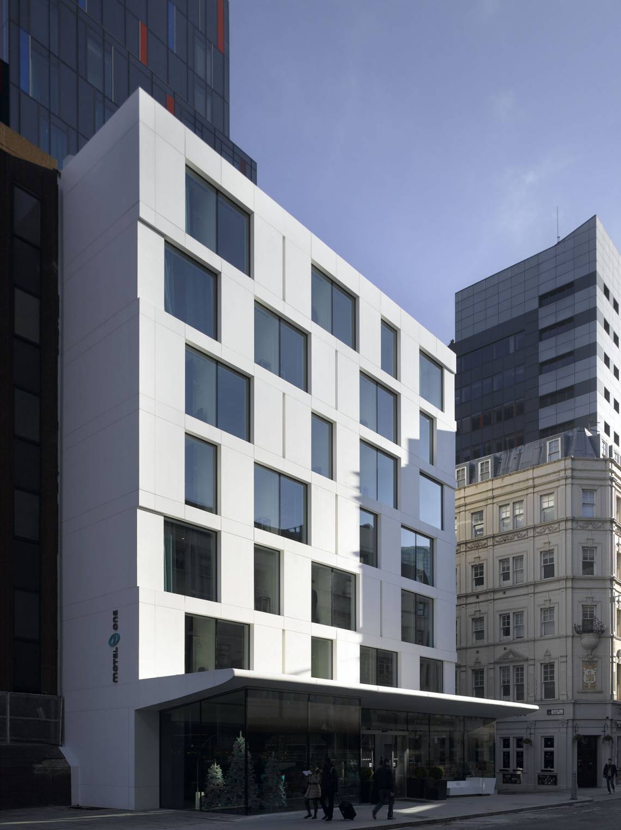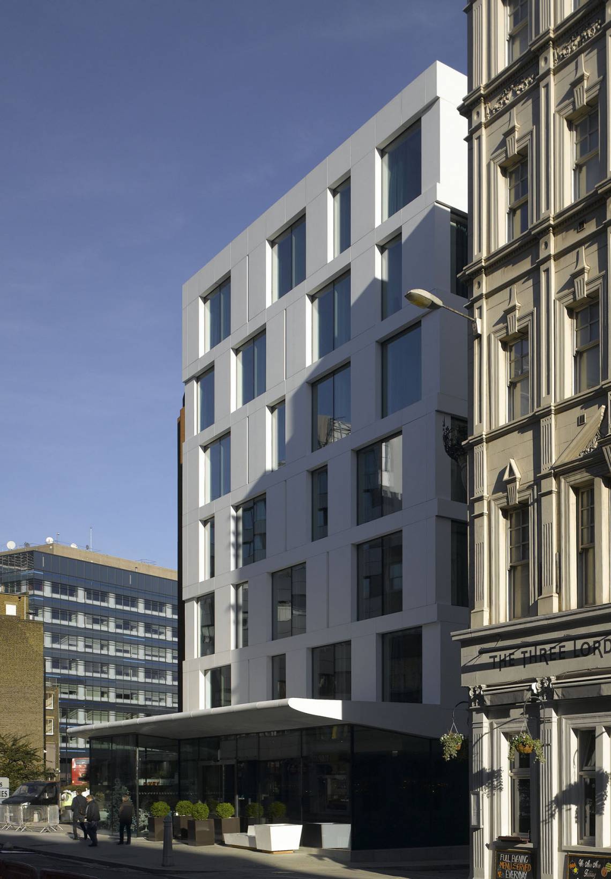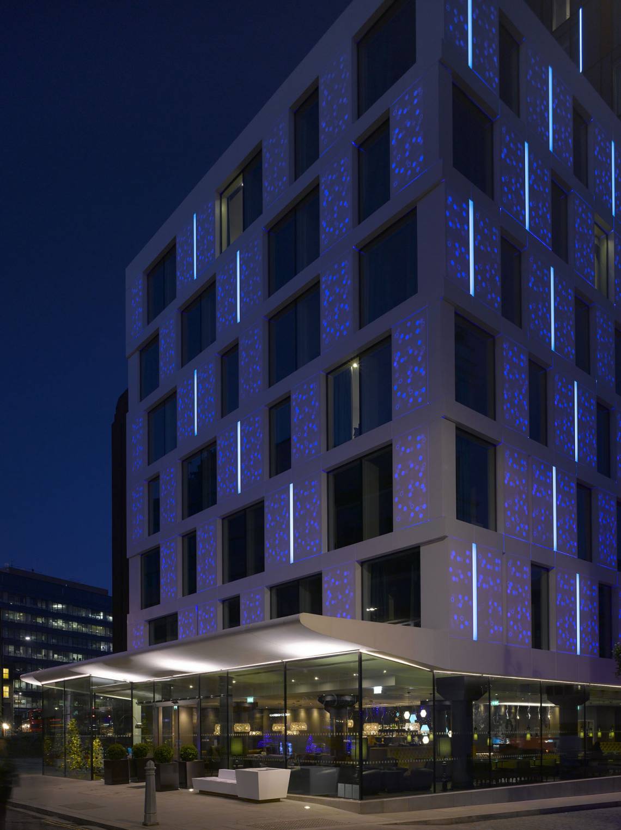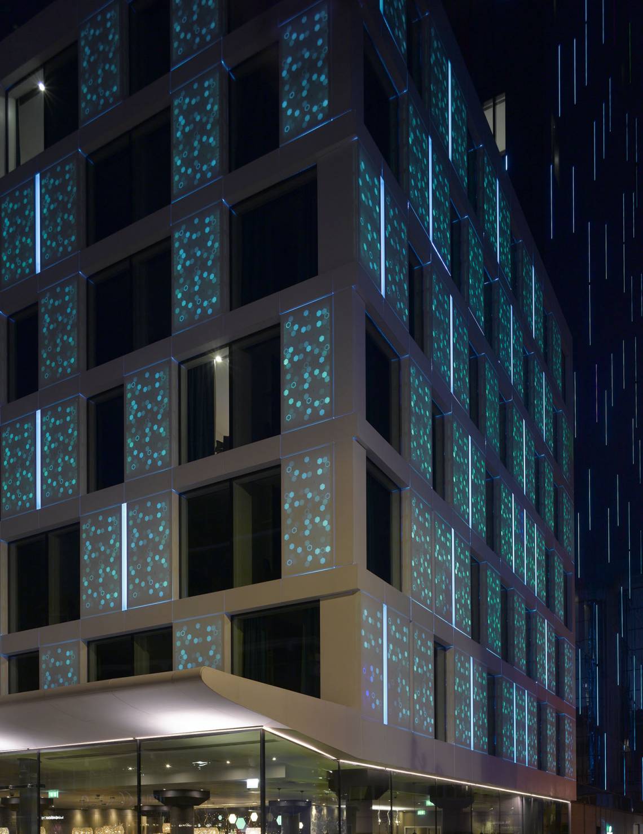Minories Hotel London
We were involved from day one with Motel One. We suggested the site – a disused bank - for our developer client, an emerging hotelier from Europe - and put them together with Endurance Land, which bought the building.
This is a fringe area of the City of London and the city planners wanted something different, something creative, edgy even. They didn’t want a budget hotel and a simple box was out of the question.
It all came down to bulk and mass. The front seven-storey building is a decorative box, while behind is an 18-storey glass stepped back tower.
Materiality is a big issue in the City. City planners generally want to keep to stone, Portland stone, but planning chief Peter Wynne Rees was looking for something different. We used etched Corian, by Dupont, which had not previously been used in the UK for a building. The LED lighting glows through The translucency of the Corian and changes the façade over a period of time.
The four-star Motel One has created a contemporary focus on The Minories in the City of London that will act as a benchmark for future neighbouring developments.
“I'm very pleased with the team performance and the way in which they tackled problems through the job. Excellent work”.
Jonathan Fletcher Managing Director of Endurance Land
“The building’s vibrant and playful facades demonstrates that new hotel buildings need not have bland, monotonous and repetitive facades. The ground breaking use of Corian as a facing material is both innovative and convincing both during the day and illuminated at night. The building demonstrates the importance of an ingenious architectural approach being carried through to implementation in terms of the integrity of the original architectural concept but also the highest quality of detailing detailing and materials. It sits comfortably within its surroundings while creating a highly convincing work of contemporary architecture which can be proud of its place in the City’s dynamic architectural character.”
Gwyn Richards, Head of Planning of City of London
Client: Endurance Land + Scottish Widows Investment Partnership (SWIP)
Size: 9900 m² - 291 bedrooms
Date completed: 2014
Architect: Mackay + Partners
Project Manager: EC Harris
Contractor: McAleer & Rushe
Structural Engineer: Fluid Structures
MEP Consultant: Grontmij
Acoustics: Sandy Brown Associates
