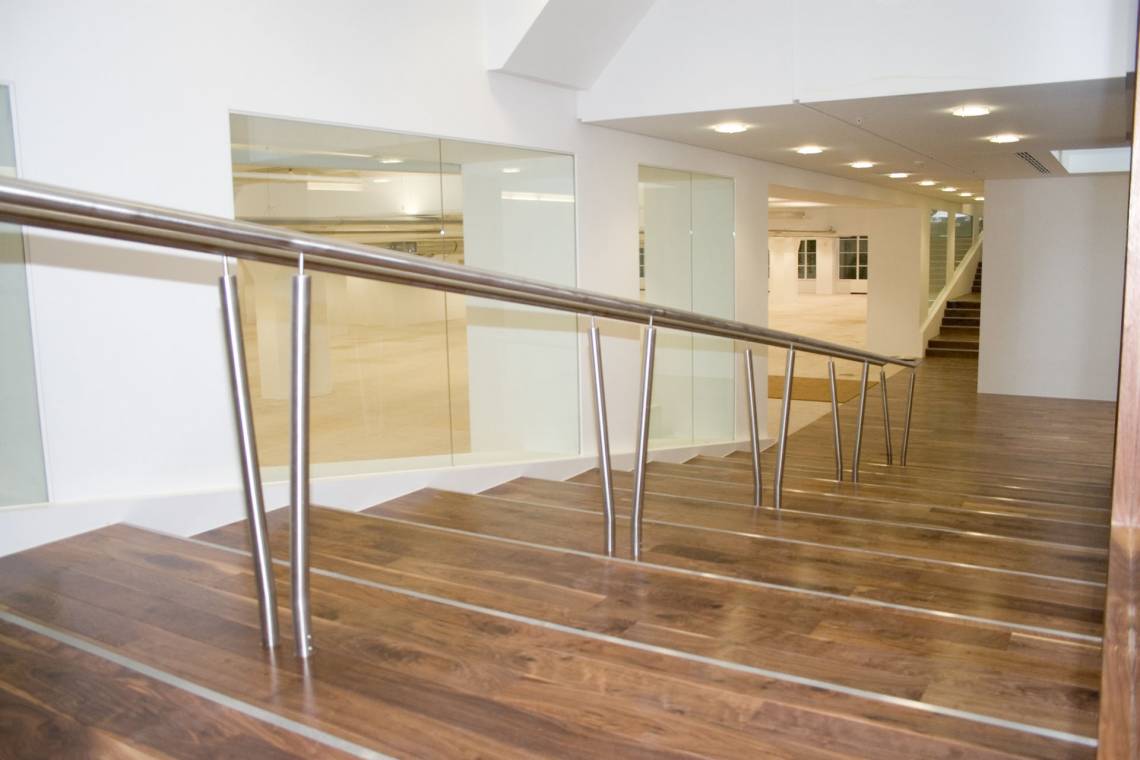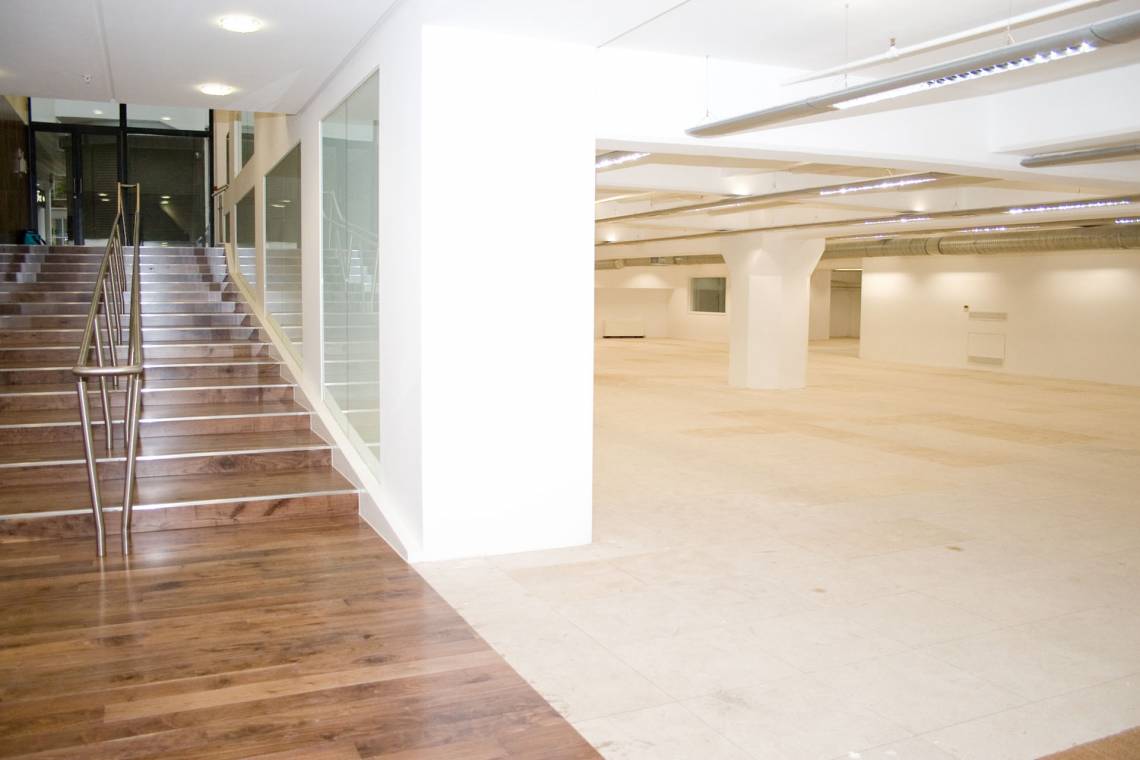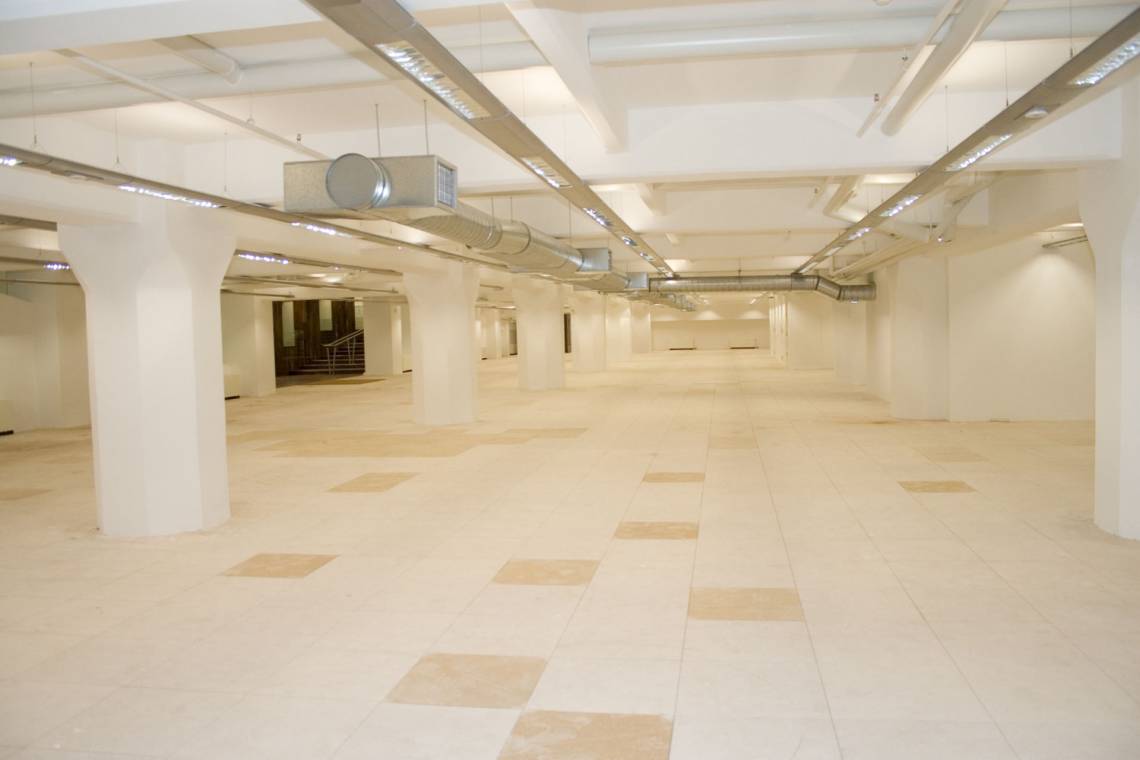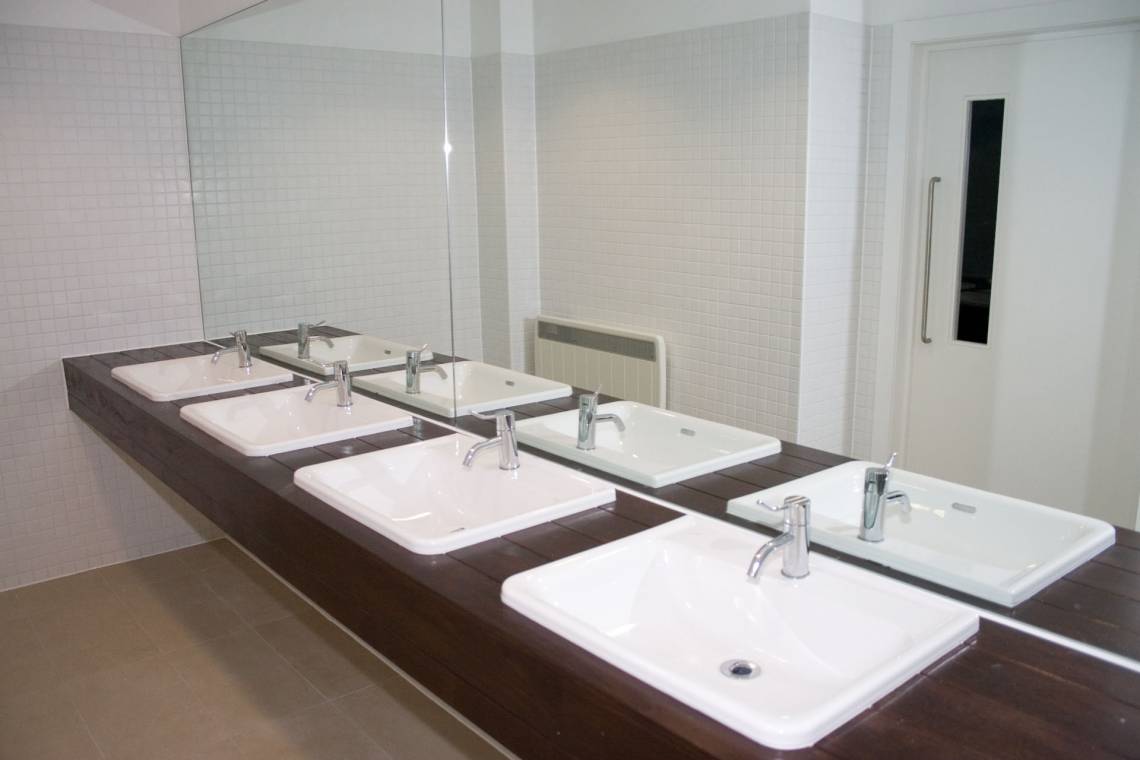Shropshire House London
Shropshire House refurbishment consisted of a disused car park at lower level and ground floor area, including strip out, new lift foyer and toilet finishes. The tenant spaces stripped back, all mechanical equipment were upgraded including perimeter service covers and new lighting fitted to meet regulations.
A new glazed entry was incorporated with the exiting fae with a timber lined lineal ramp stair in the location wof the old car ramp with meeting platforms providing added floor area.
Client: Lazari Investments
Architects and Interior Design: Mackay + Partners
M&E Consultant: Graham Lees Partnership
Contractor: Altered Interiors Ltd







