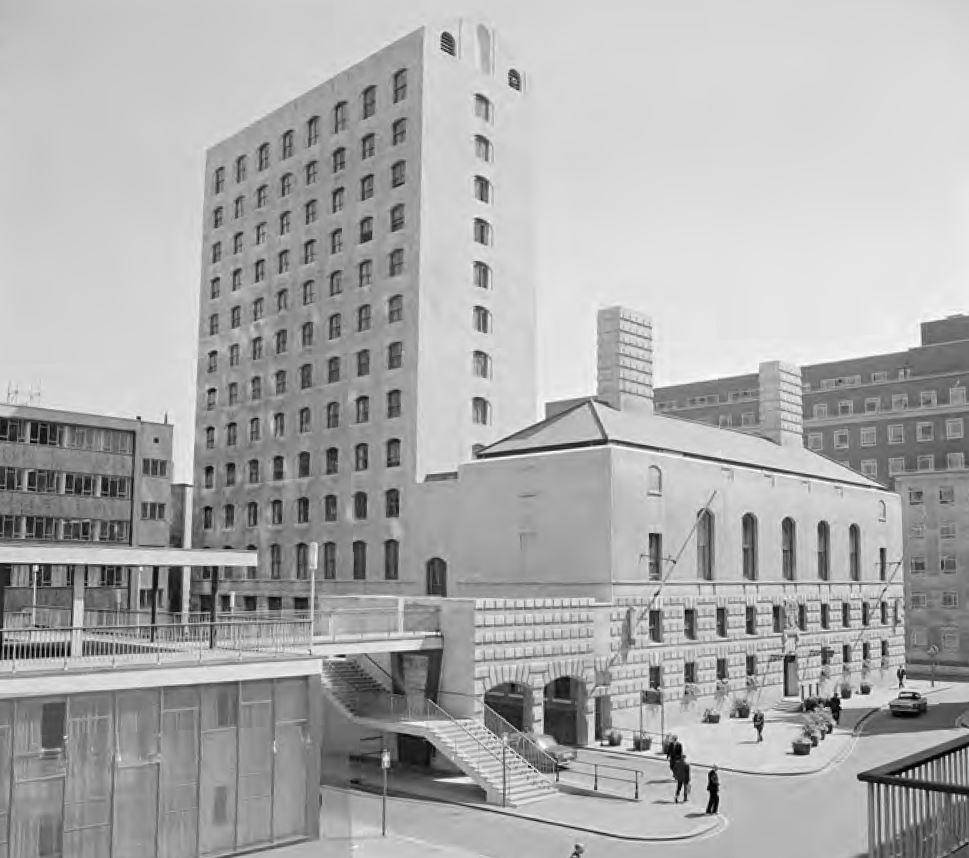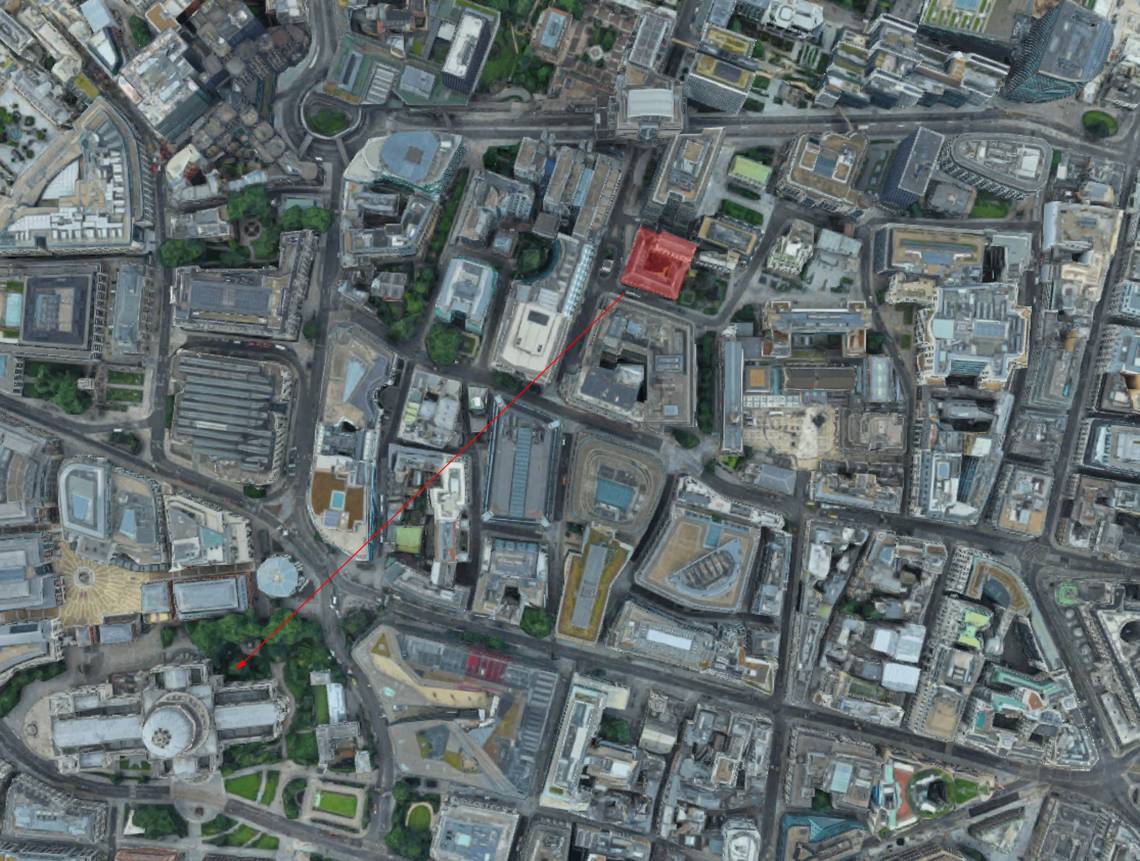Wood Street Police Station London
- Grade II* Wood Street Police station, offices and flats 1963-6 by McMorran and Whitby for the City of London Police. Reinforced concrete frame clad in Portland stone and brick; slate roofs. Donald McMorran was one of the most important architects to continue working in a sophisticated neo-classical idiom during the 1950s and 1960s. This is his best-known building; he specialises in police stations, and this is his last and largest.
The City of London Police force had put the building up for sale as part of the planned consolidation of the force into a new HQ in Fleet Street. We worked with a number of existing clients and hotel operators to prepare hotel feasibility studies for the site. A proposed hotel use for the site would provide a feasible alternative use that would maximise the use of the buildings massing. The existing ramp and basement car parking can be retained to provide car parking and service access to the hotel, with the existing Gym facilities retained and re-used as a Gym and Spa/Relaxation facility.
Due to the internal layout and the need to retain the key interior rooms, including the Rolph Hall to Level 02 and the Wakefield Mess to Level 03, Levels 00 - 03 would need to be utilised as public/function space. The three stair cores within the building would enable separate access points to the various public function rooms allowing dual use. As the secondary stair would need to be utilised to provide access, a roof over the courtyard would be beneficial to provide private circulation between the stair cores. The existing cells would need to be used for back-of-house office and storage to provide easy access to the reception area. Bedroom accommodation would be limited to the tower element of the building.
Although the tower was designed for residential use, the layout is somewhat restricted with shared bathroom accommodation off the cores and only a sink/vanity unit provided for every single bedroom. The adjacent Level 06 Floor plans indicate that the existing tower provides limitations on the efficient use of the tower floor levels for hotel use. Within the constraints of the structural grid and the limited 4m depth of the rooms achievable, the options are : - Standard hotel room layout (8 No bedrooms per floor) provides approximately 17sq.m in area (including en-suite), which falls below the minimum standard for 2-star accommodation of 20-22sq.m.
- Deluxe/Family hotel room layout (4 No bedrooms per floor) provides bedrooms ranging from 27-39sq.m, which would meet the standards of 3-4 star accommodation.
Budget: Undisclosed
Date completed: Feasibility Pre-Planning





